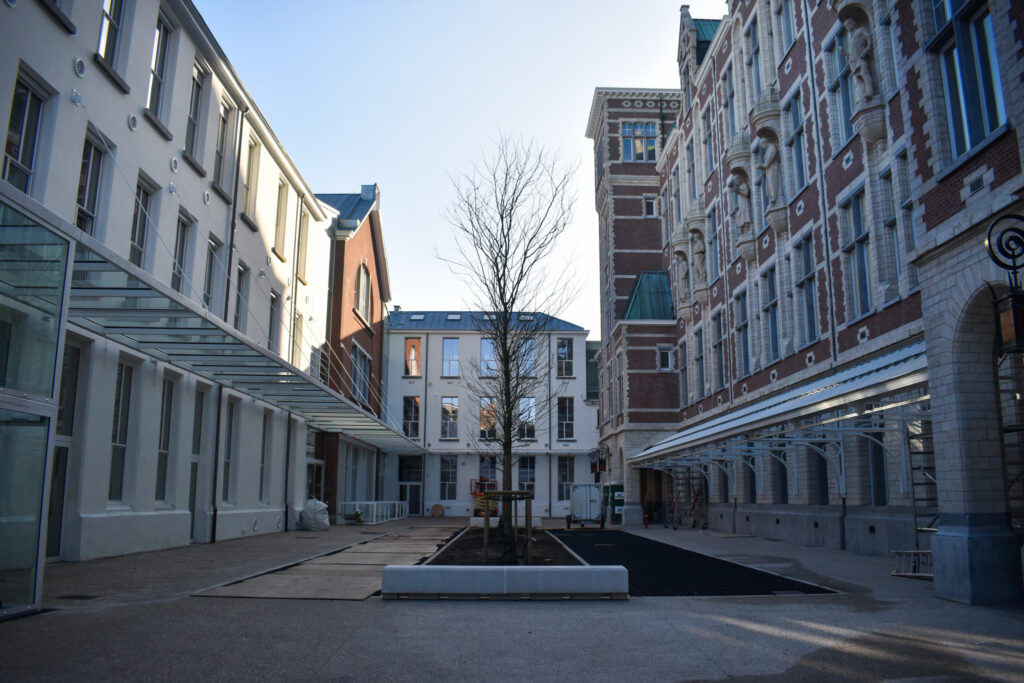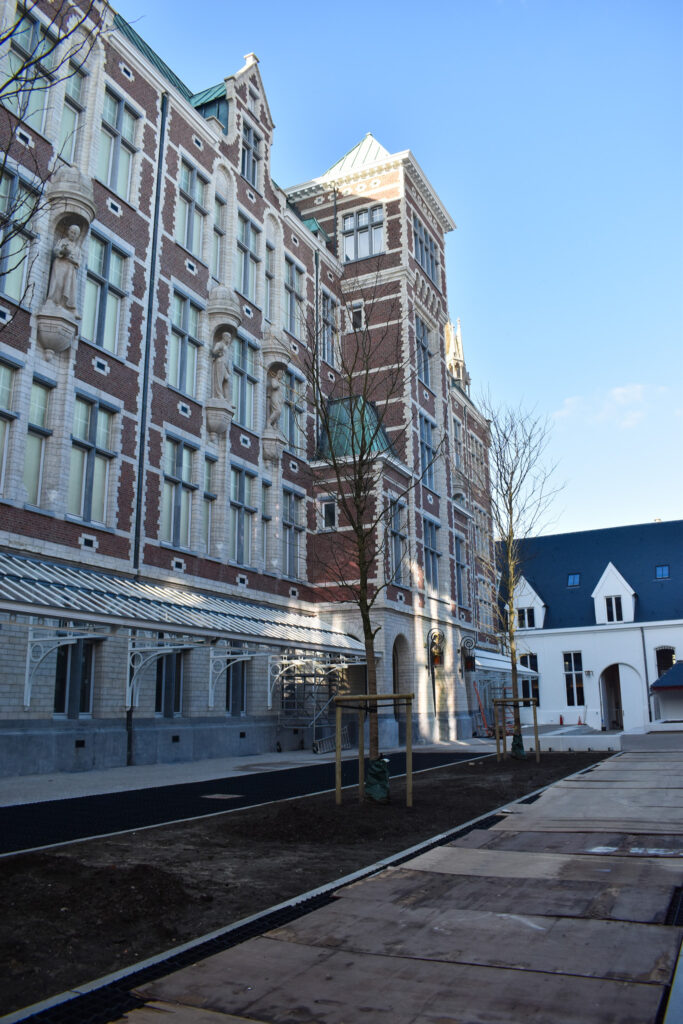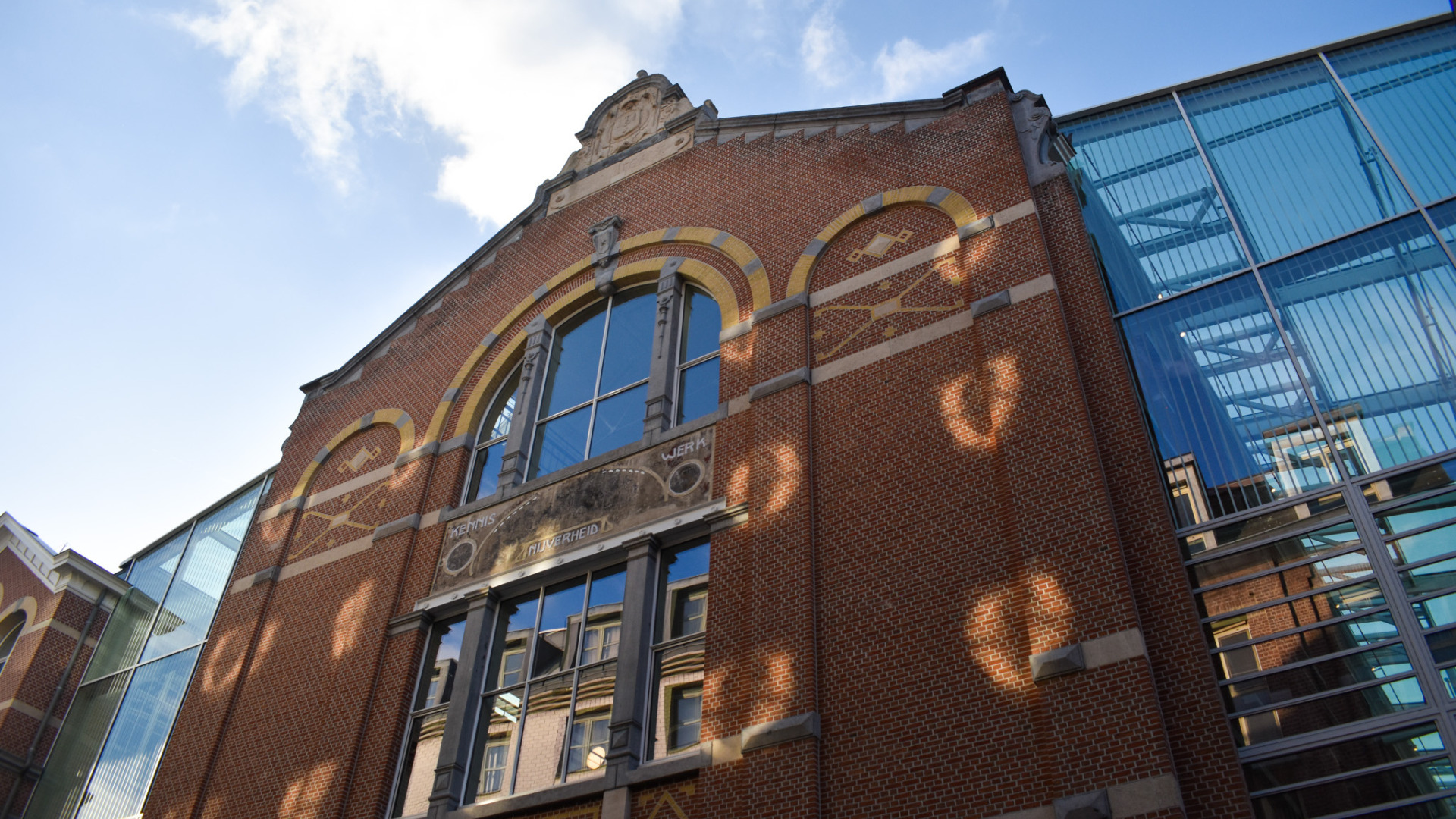The Product Development study programme can start unpacking its moving boxes. After two and a half years of renovation works, its new home on the Paardenmarkt is ready. We will guide you through the renovation works using seven facts.
1. From engineers to product developers
The ‘Paardenmarkt’ was the home of industrial engineers for many years. Following the integration of engineering study programmes at UAntwerp in 2013, they were given a new home on Campus Groenenborger. This left the buildings on the Paardenmarkt vacant.
Around the same time – we are now in 2016 – the Faculty of Design Sciences was having problems with space on Campus Mutsaard. The Paardenmarkt was the solution here, but the rather outdated buildings had to undergo extensive renovations first.

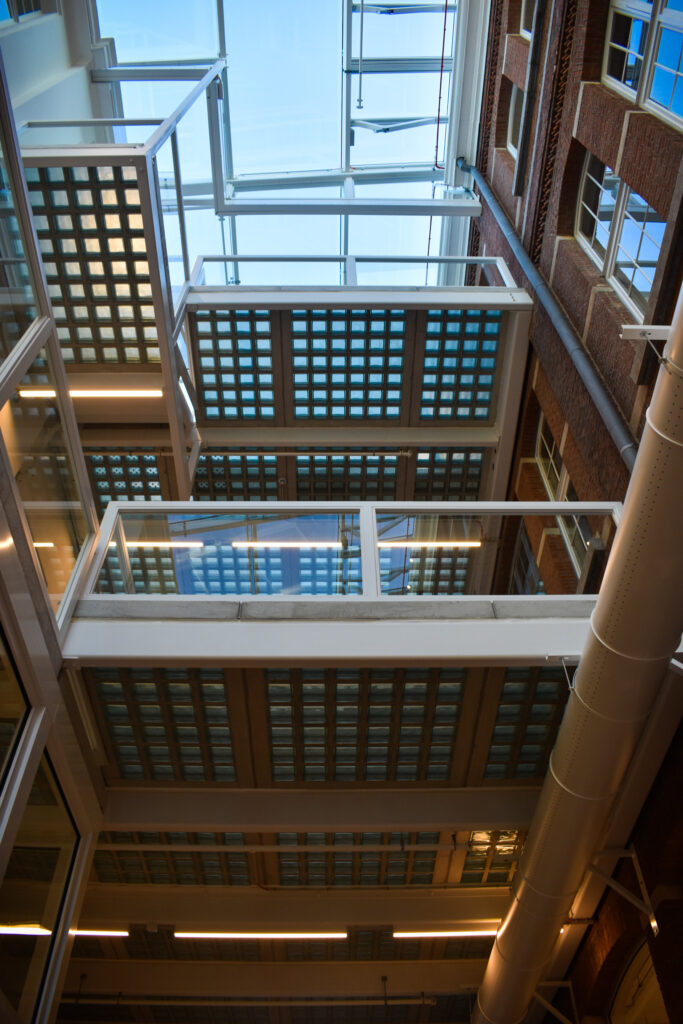
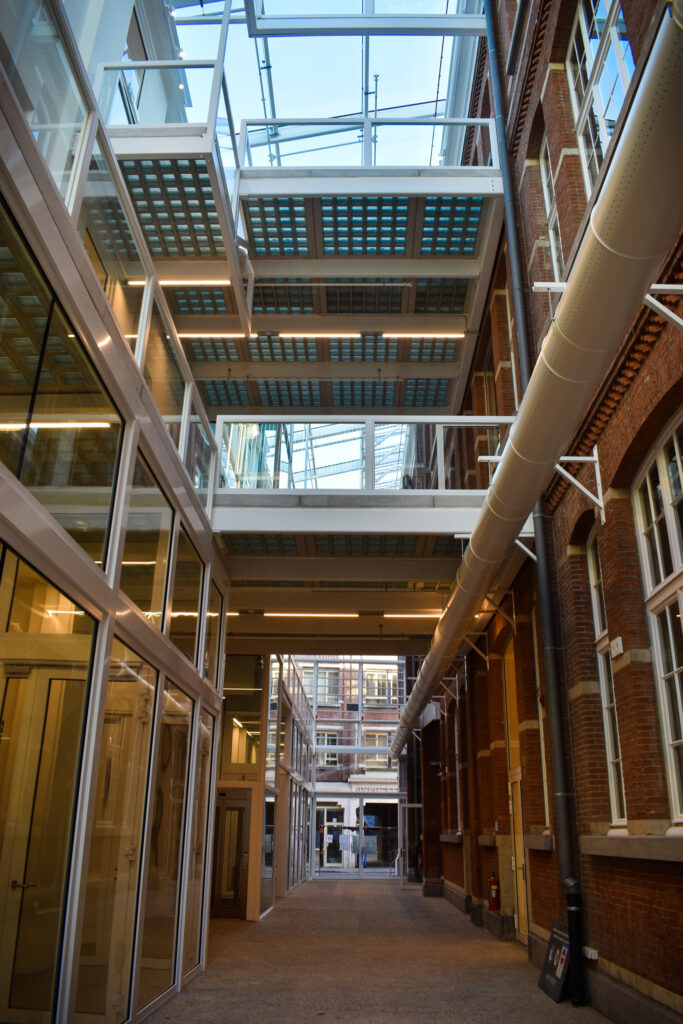
2. 6,805 m²
When we talk about the Paardenmarkt, we are talking about three buildings. The Product Development study programme will take up residence in Building S.O, which has 6,805 m² of space for teaching and research. An integral part of that building is the 16th century Knechtjeshuis, a protected heritage building.
We converted Building S.N into PC classrooms and finally there is Building S.PM-E. The latter building has not yet been remodelled and is temporarily being used by the Architecture study programme.
3. 160 solar panels
On three roof surfaces, we installed a total of 160 solar panels. Their estimated energy yield is about 60,000 kWh per year. On average, a family of four consumes around 2,944 kWh of electricity per year, which means that our 160 solar panels produce enough electricity to provide for twenty families.
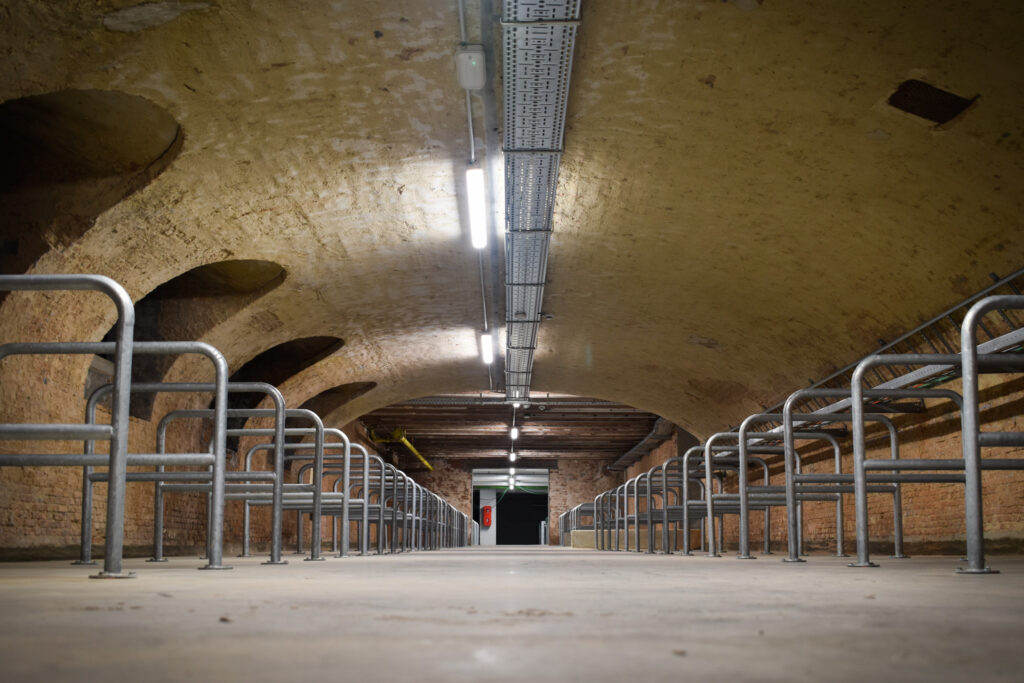
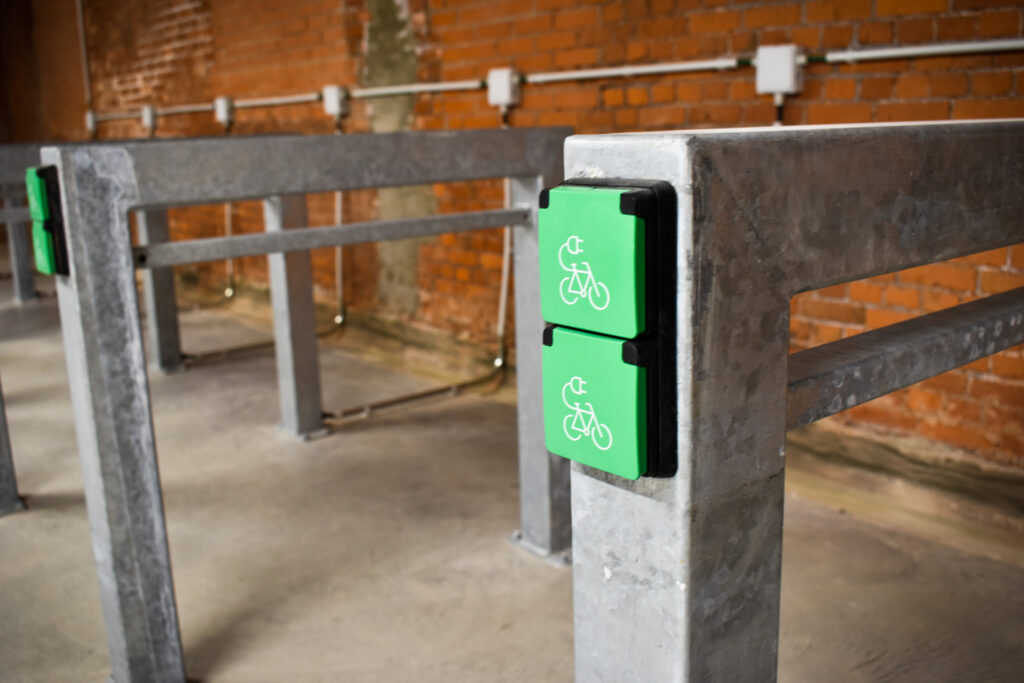
4. Nature-inclusive renovations
Besides implementing renewable energy sources, UAntwerp also made this renovation project nature-inclusive. Extra efforts were made to soften the buildings and to make them greener. In consultation with our Environment Office, the exterior construction was adjusted just days before the concrete was poured.
We worked together with the Agency for Nature and Forests to provide new nest boxes for swifts. Because we properly insulated our gutters and because of the installation of the glass atriums, their old nests were closed, but with the nest boxes, this endangered bird species can still come here, which they already do by now.
5. Connection
The design by Architects DMT/Maatwerk focuses on fordability and connection. That connection is between the buildings on the Paardenmarkt through small overpasses and carefully chosen passageways. Additionally, Building S.R and the rest of the Stadscampus are also closely connected to the renovated area. On floors -1, 0 and 1, there is a direct passage between Building S.R and the Paardenmarkt buildings, and you can quickly reach Building S.K and the rest of the Stadscampus through Kauwenstraatje.
Two atriums with glass domes in Building S.O turn former outdoor spaces into heated indoor spaces, giving the area a totally new experience.
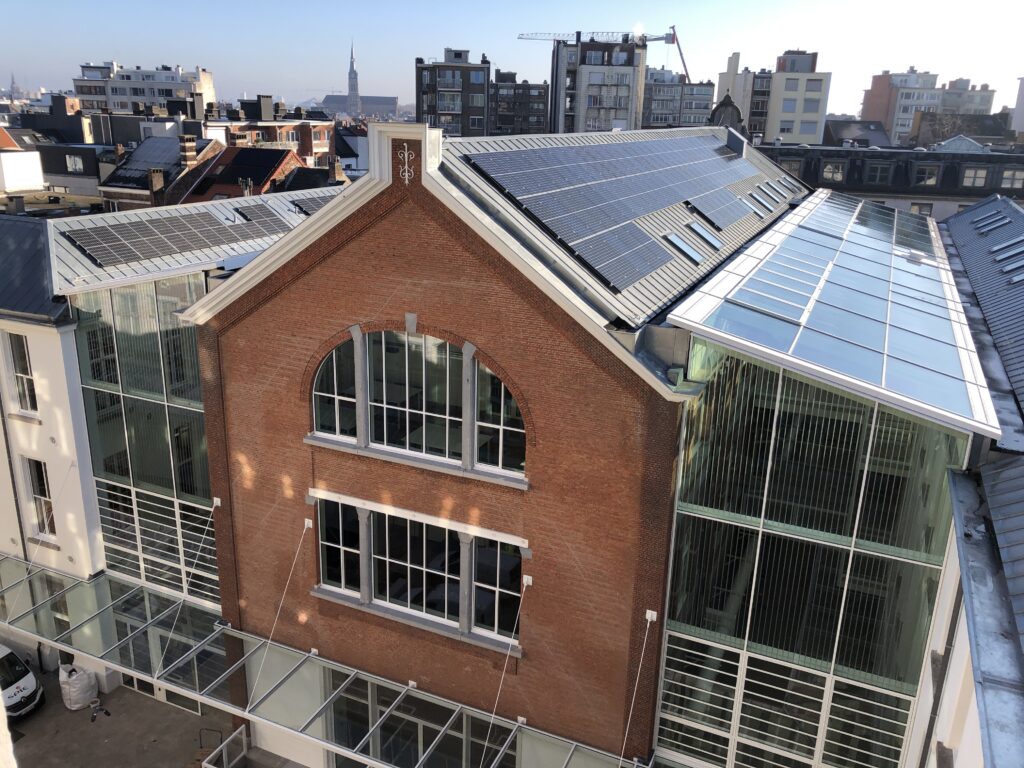
6. 315 bicycles
Through Kauwenstraatje, a heated bicycle ramp leads to a large, enclosed bicycle parking area that can accommodate 315 bicycles. There are 269 spaces for students (including 22 electric charging points) and 46 for employees (including 14 electric charging points).
The underground bicycle parking area is only accessible with your staff or student badge. That access control system and camera surveillance ensure a safe place to park your bicycle.
7. Accessible to all
Finally, we put in a lot of effort to make the buildings accessible to all. There are contrast markings and tactile indicators on stairs and the buildings are wheelchair-accessible. Well-positioned lifts bridge the floor differences between the buildings.
