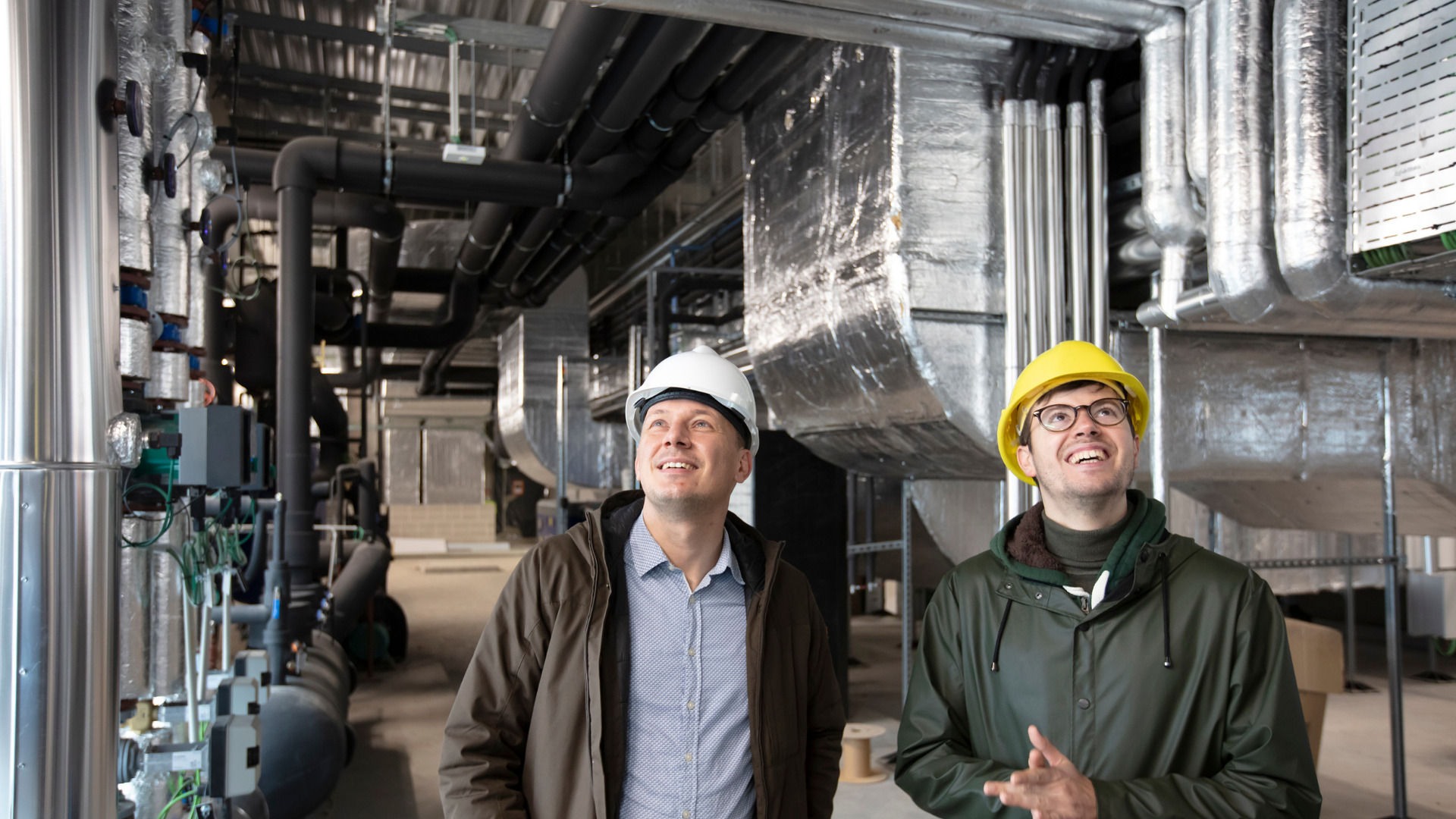The finishing touches are being added to BlueApp, the innovation hub for sustainable chemistry and materials at UAntwerp. With room for 37 potential laboratories and an emergency power supply capable of powering a small village, it is quite the technical feat. ‘You don’t have a blueprint ready for such a construction project’, says Mathias Capiau of the Infrastructure Department. Together with BlueApp manager Quinten Van Avondt, he guides you through the building process.
From the distinctive façade structure and the huge demonstration hall to the sophisticated basic technical equipment: Mathias Capiau enthusiastically shows us why BlueApp is not just a technical building. ‘You can call it a small SME’, he laughs.
BlueApp is located at the Blue Gate Antwerp business park, opposite BlueChem, an incubator for sustainable chemistry. ‘BlueApp fits within our vision of valorisation, in which sustainable chemistry and materials form an important pillar’, explains BlueApp valorisation manager Quinten Van Avondt. ‘While BlueChem primarily offers office space and service provision with a supporting lab, BlueApp offers lab space on a larger scale and extensive technical support. The aim is to bring researchers, start-ups and large companies together under one roof and promote cooperation between them. We want to create a link between the prototypes that the university develops in its labs and the ready-made solution that companies want.’ As BlueApp manager, Quinten brings the various parties together and helps determine the projects.
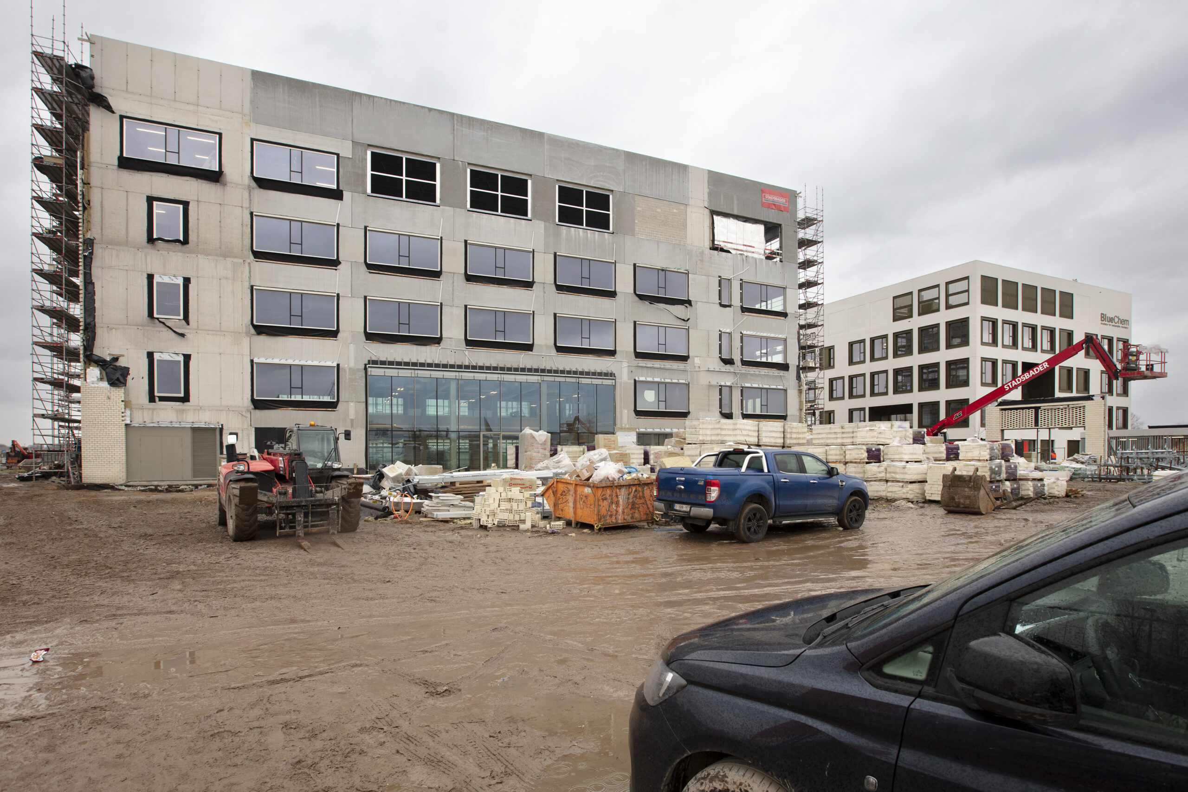
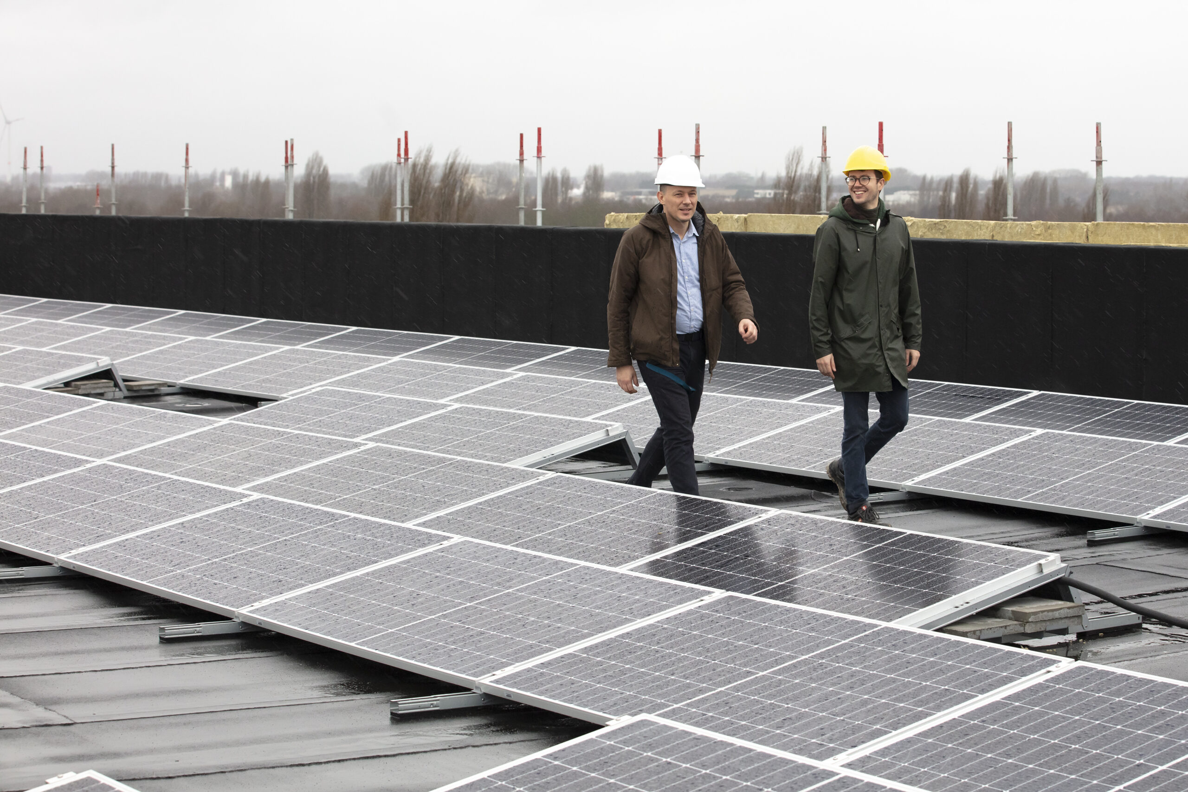
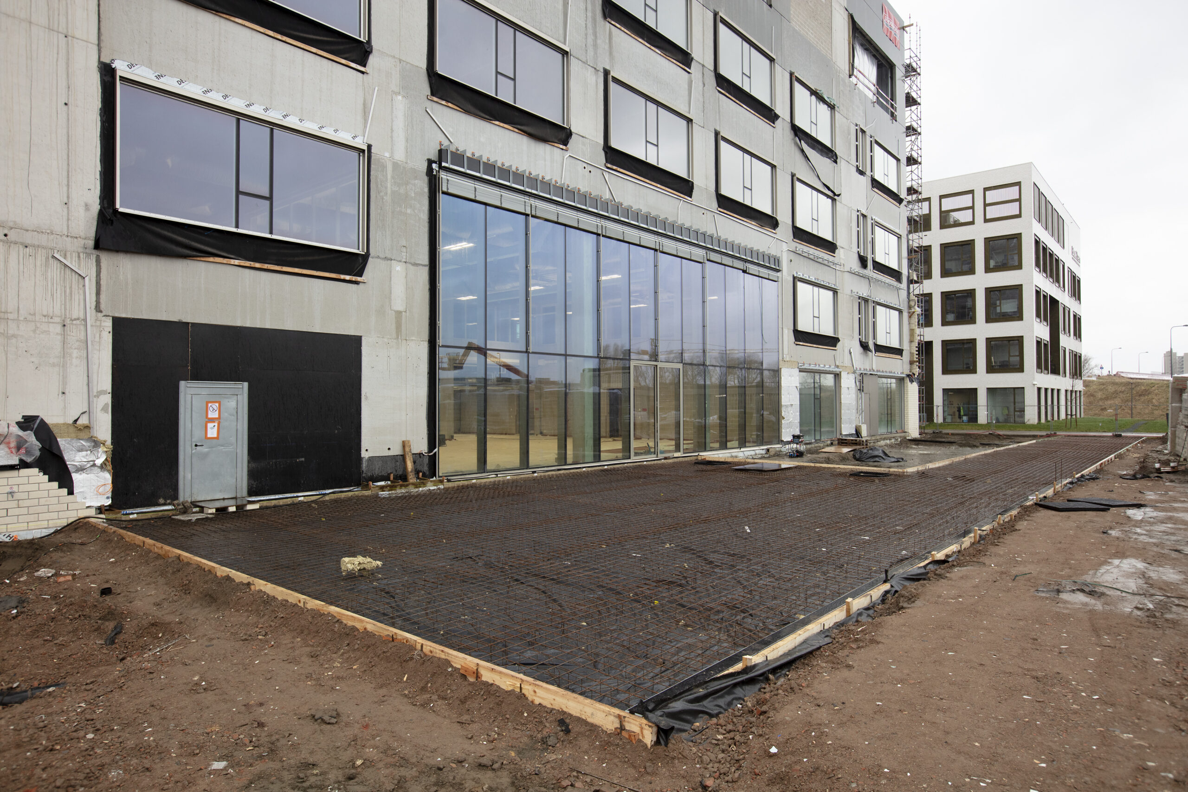
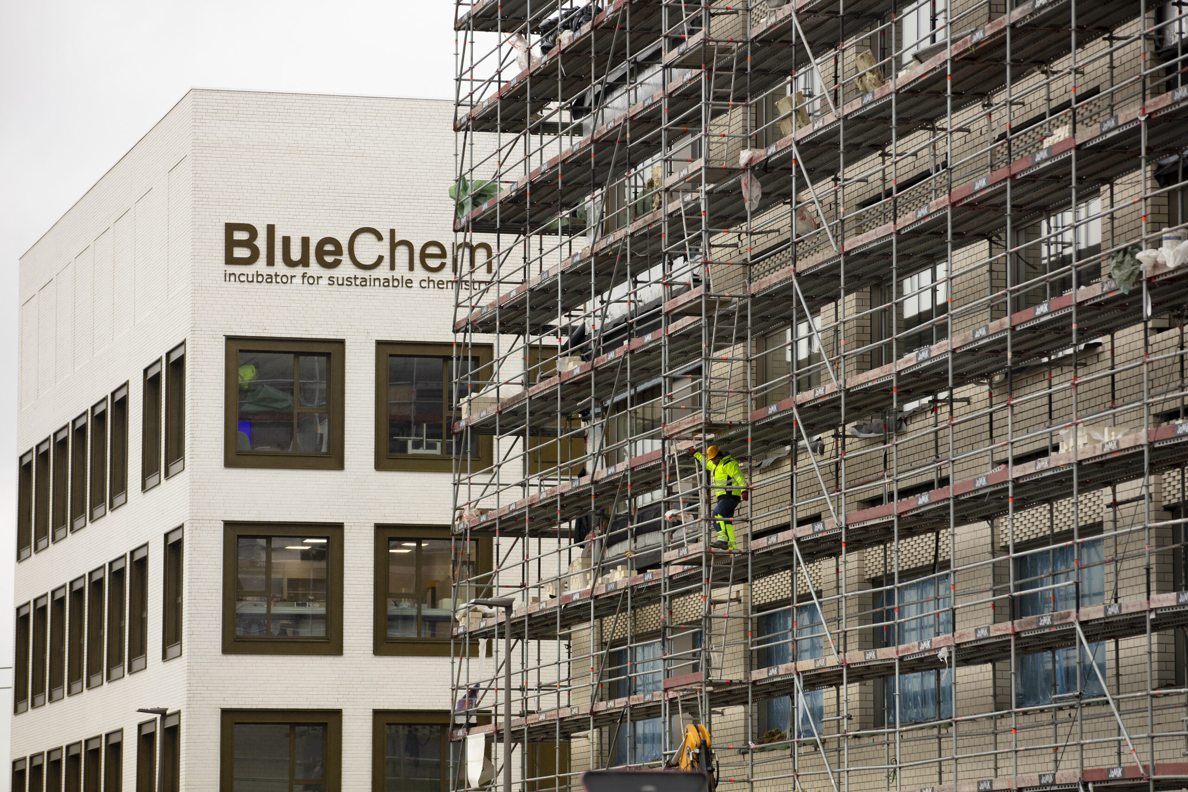
Built to last
That the building would be technically challenging was written in the stars. ‘The infrastructure must provide room for a variety of projects that are yet to be completed and that need room to grow over the years. This requires a modular design with great flexibility’, Quinten explains.
As a project manager at the Infrastructure Department, Mathias was able to sink his teeth into the ambitious and innovative construction project. Mathias: ‘At our department, together with my other expert colleagues, I take care of new construction and renovation projects. In addition, our service also provides support in the areas of cleaning, reception and maintenance.’ The team has a patrimony of some 300,000 m² and 96 buildings, ranging from small historic buildings to ultramodern laboratory buildings such as Building O and Building M on Campus Drie Eiken and – one-of-a-kind in Belgium – Vaccinopolis.
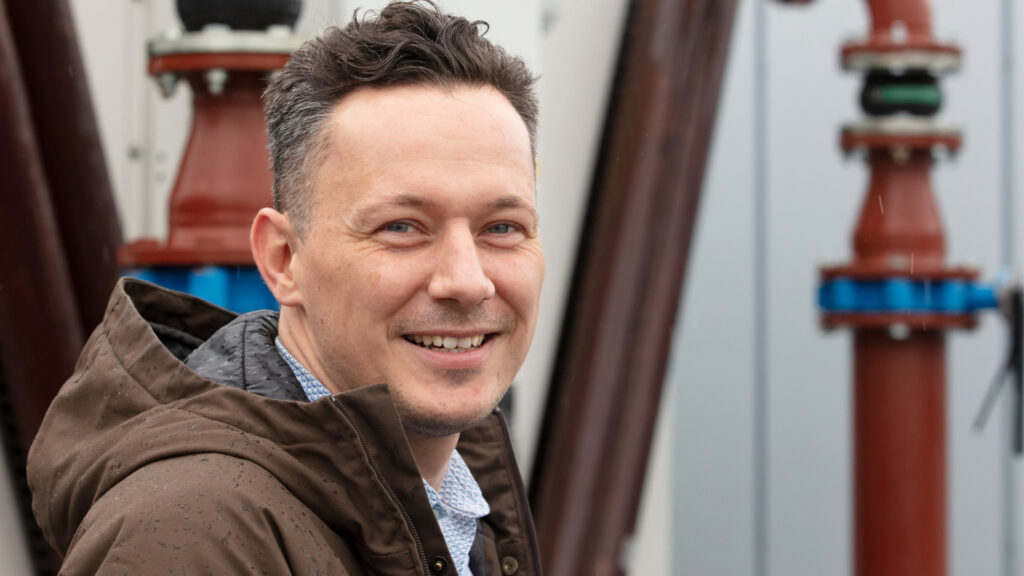
Mathias is an expert in HVAC (heating, ventilation and air conditioning) and uses that expertise to manage projects with great technical complexity. ‘With all the challenges ahead of us, this is an exciting period’, says Mathias. ‘As a service, we are obliged to constantly reinvent ourselves. Just think of the climate plan: it is no easy task to adapt the 1970s buildings of the outer campuses to current sustainability standards. With BlueApp, which aims for the level of ‘excellent’ on the British BREEAM sustainability certificate, we have set the bar particularly high.’
Starting from a blank sheet
In other respects, the BlueApp project is also a good example of showing what is needed for a large construction project. ‘Each project starts with a programme of requirements, in other words the needs of the university and the end users, always framed within a general policy vision. This is then translated into a detailed plan. In this case, the end user is the Valorisation Office’, Mathias explains.
BlueApp was not a classic construction project, he continues. ‘We had to create a future-oriented and flexible design, without losing sight of the costs. Our team started from an almost entirely blank sheet on which we had to create a high-end laboratory building. The blueprint for such a sophisticated project was not readily available in our department, although we could draw on previous experience.’
Extensive quality control
The actual project elaboration was contracted out to an external design agency, selected through a competition and supported by various research offices. ‘With a project of this scale, it is advisable to call in an external design agency’, says Mathias. Even then, working out the tender documentation required exceptional commitment from the entire construction team at times. Mathias: ‘To give you an idea: the tender design for the electricity section, which provides for semi-industrial electricity installations, was only approved after a seventh revision. The Infrastructure Department carried out a thorough quality assessment.’
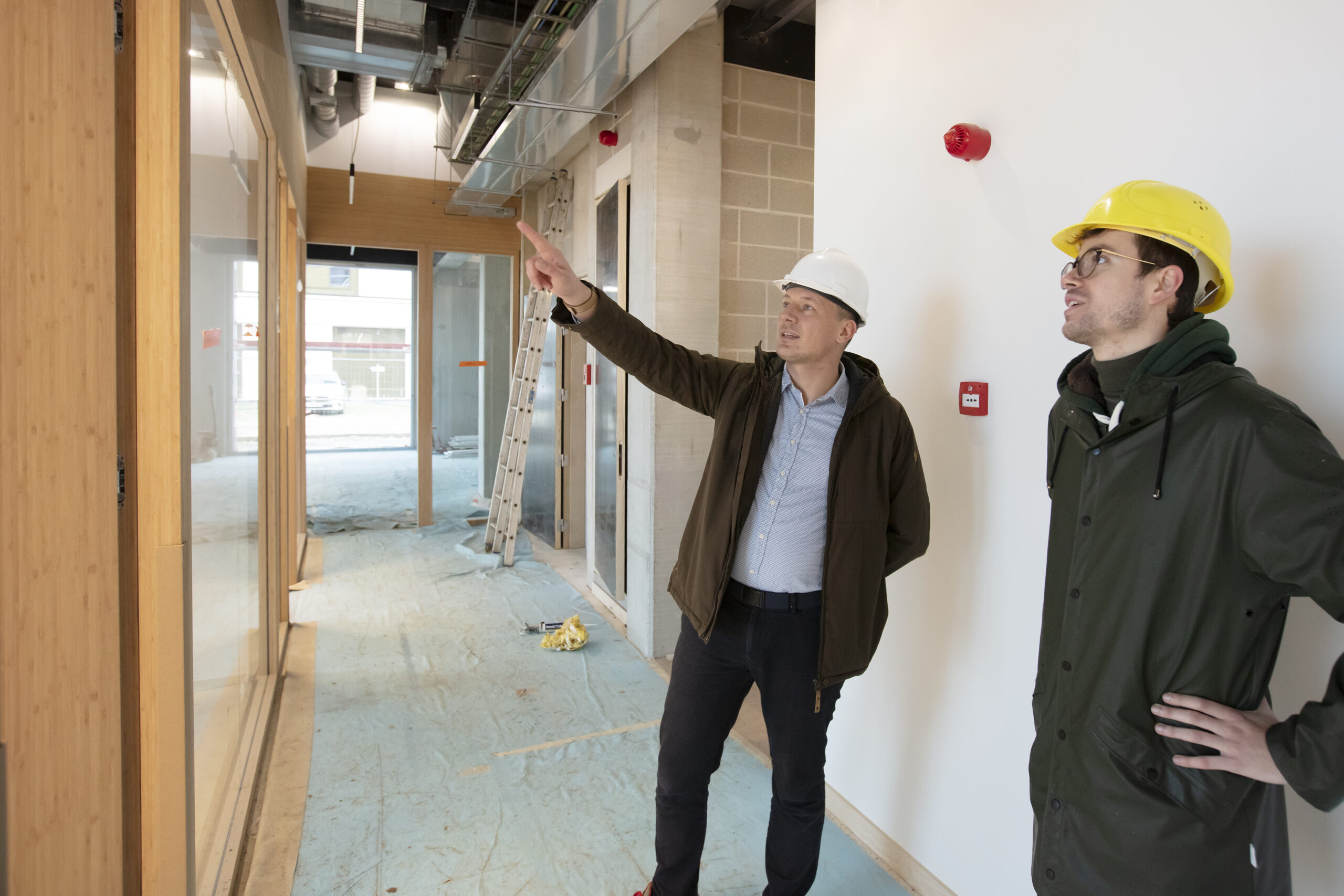
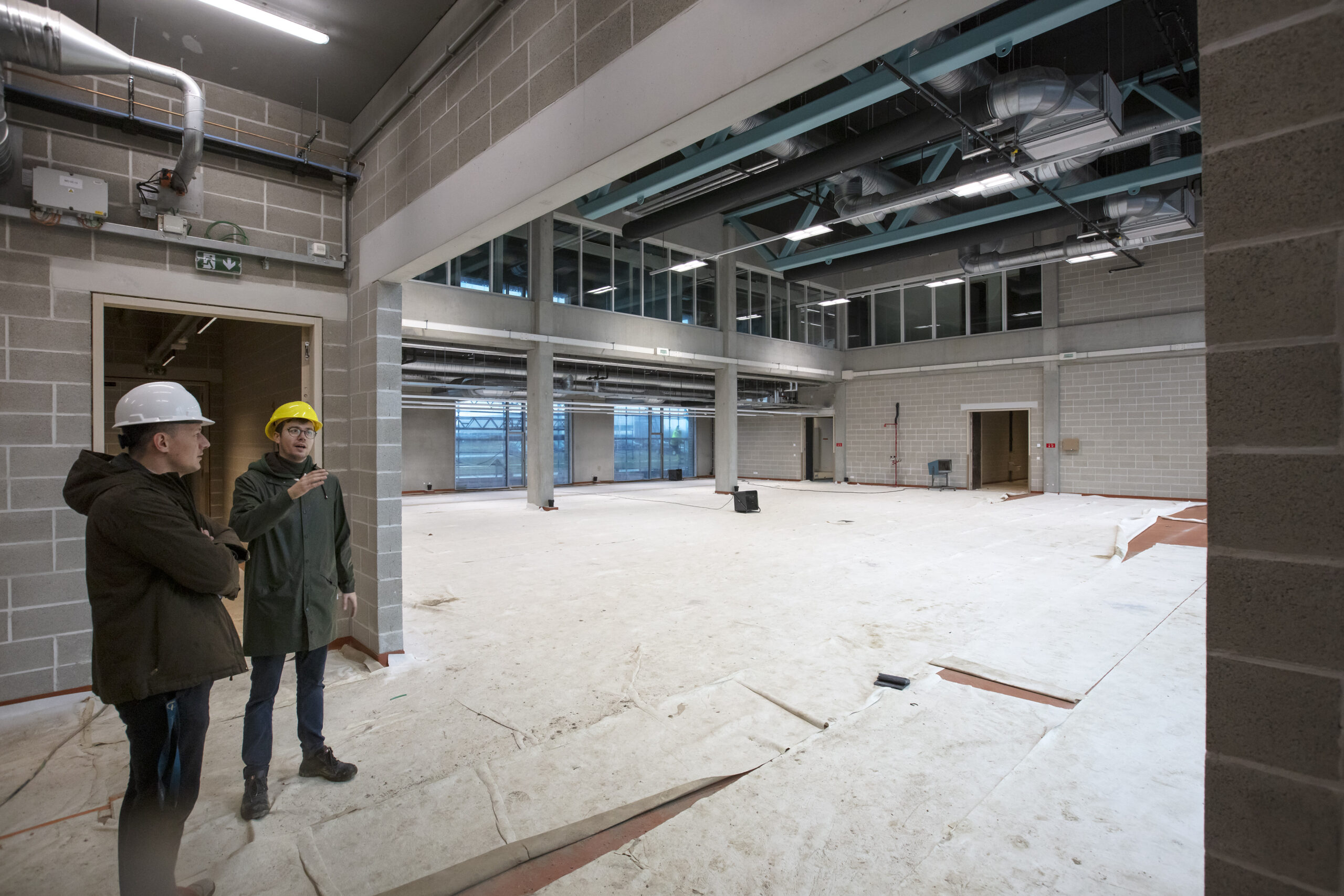
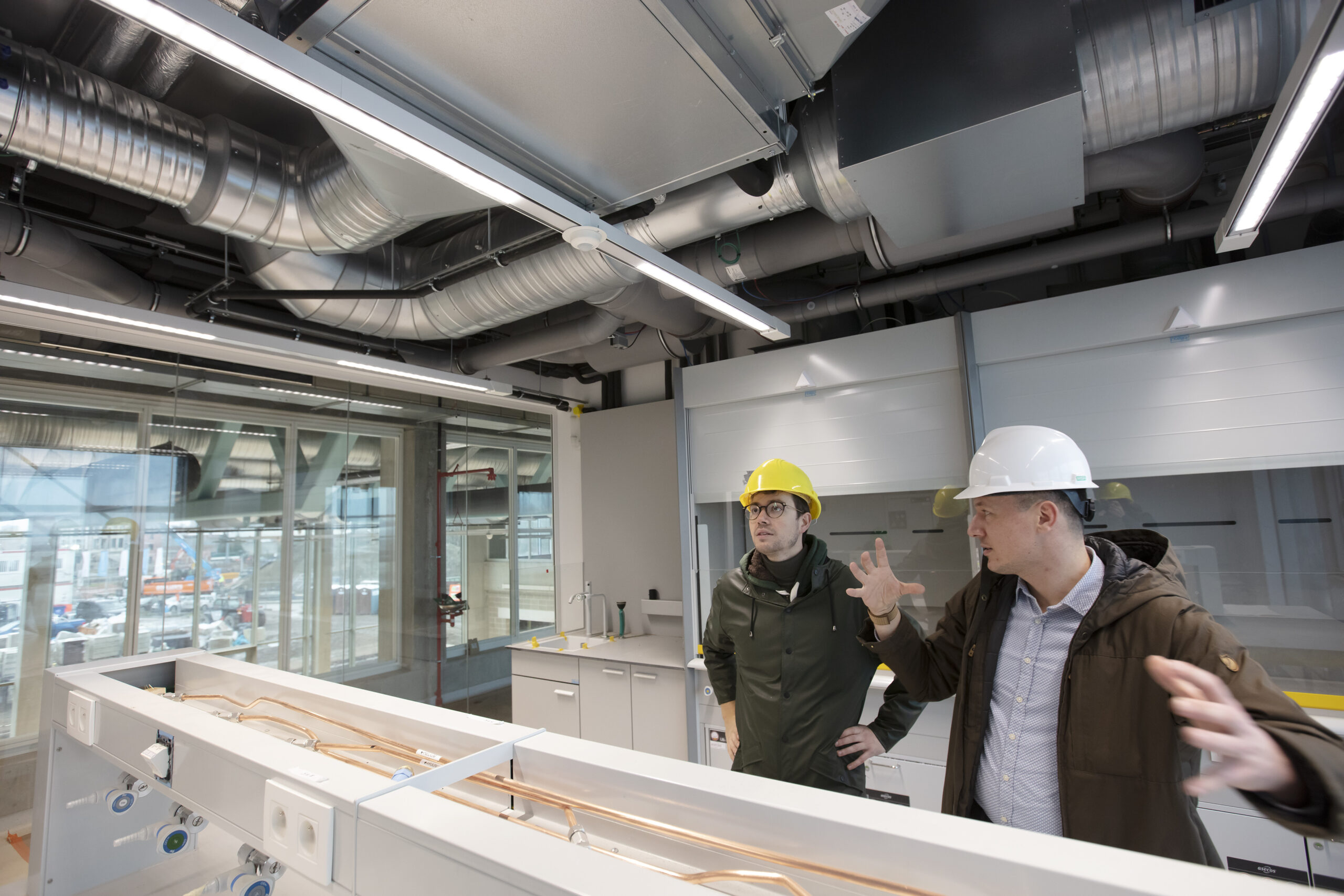
Once the research office’s tender documentation was completed, the Infrastructure Department started looking for a contractor. Mathias: ‘And then the actual work could begin. We were now in March 2020 and in the first lockdown. Our first project meeting was through Teams. This was not easy, seeing as I had never spoken to these people before and we were working with a very large construction team. On top of that, we were on a tight schedule: in just under two years, we had to go from a grassy field to a fully operational building.’
Due to the exceptional technical complexity of the project, Mathias was appointed project manager. He oversaw the construction project on a daily basis. ‘In that role, I had to be able to respond quickly to questions about security or ICT, for example, and involve the right parties at the university. That kind of constant interaction makes the job fun because you learn in so many ways.’
Pleasing to the eye
The result is a technically very complex building, including – for those in the know – an extra air handling unit and a deduplicated cooling system. Every building element, from the fire detection system to the emergency power supply, was thoroughly tested. Despite all these technical masterworks, the building looks remarkably sleek, thanks to the building regulations of the City of Antwerp. ‘In addition to the legislation in force, the regulations also focus on the view. Even the technical areas such as the waste storage and gas storage were not allowed to be housed in a separate technical pavilion, but had to fit neatly into the building volume. Of course, that was not easily achieved,’ says Mathias.
Now and then, unexpected challenges also surfaced. ‘A claustrum wall was chosen for the area with the technical installations: a special masonry technique with openings between the bricks is used for this, so that the building volume appears closed on all sides. However, the huge air volumes – up to 120,000 cubic metres – behind the façade sections were not taken into account. Due to these forces, there is a risk that the bricks will be pushed out of the façade. Therefore we had to provide additional steel to strengthen the façades in those places.’
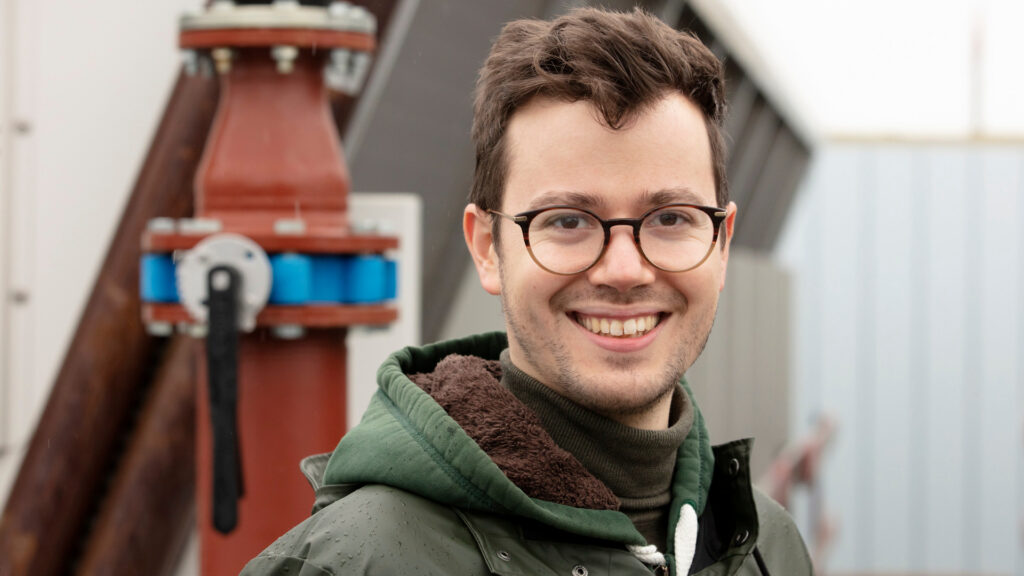
If all goes according to plan, BlueApp will be ready for use in April. The next step will be furnishing the building. ‘Mathias and I will work closely together on that too’, says Quinten. ‘We have been talking to companies and researchers for the past year and a half, so we now have a better idea of what the building and some of the labs should look like. It’s about translating the requirements into a smart, future-proof design.’
Shopping centre for start-ups
Researchers are already eagerly awaiting the moment they can start receiving companies in the brand-new building, Quinten says. ‘With an infrastructure like BlueApp you show that you want to work on the future and that we have the very latest facilities. In this sense, BlueApp should become a gateway to what our university has to offer.’ An academic foundation was provided: Professor and BlueApp technology developer Patrice Perreault of the Institute of Environment and Sustainable Development will support researchers and companies in their scaling-up processes.
‘BlueApp is like a shopping centre for start-ups in sustainable chemistry’, Mathias laughs. ‘It is up to us to entice users to move here. But when you realise that BlueChem was bursting at the seams after just two years, we can rest assured. BlueApp will surely attract interested parties quickly.’
Read more about BlueApp on www.blueapp.eu.


