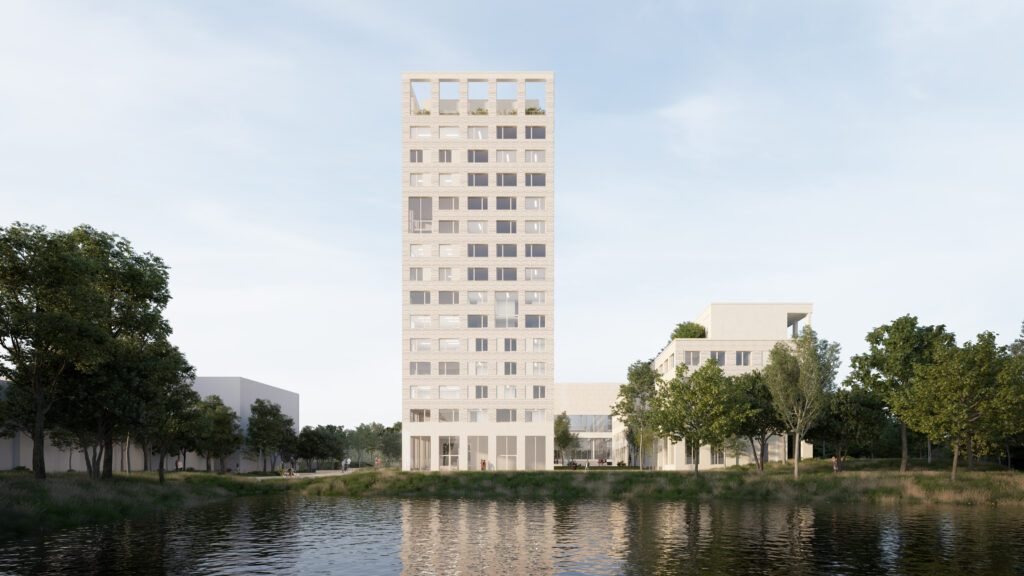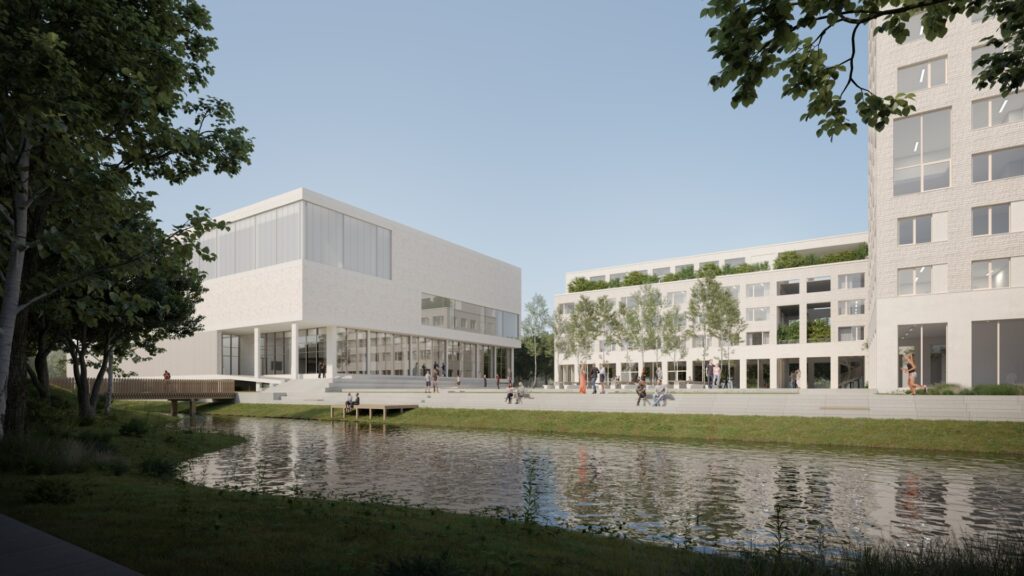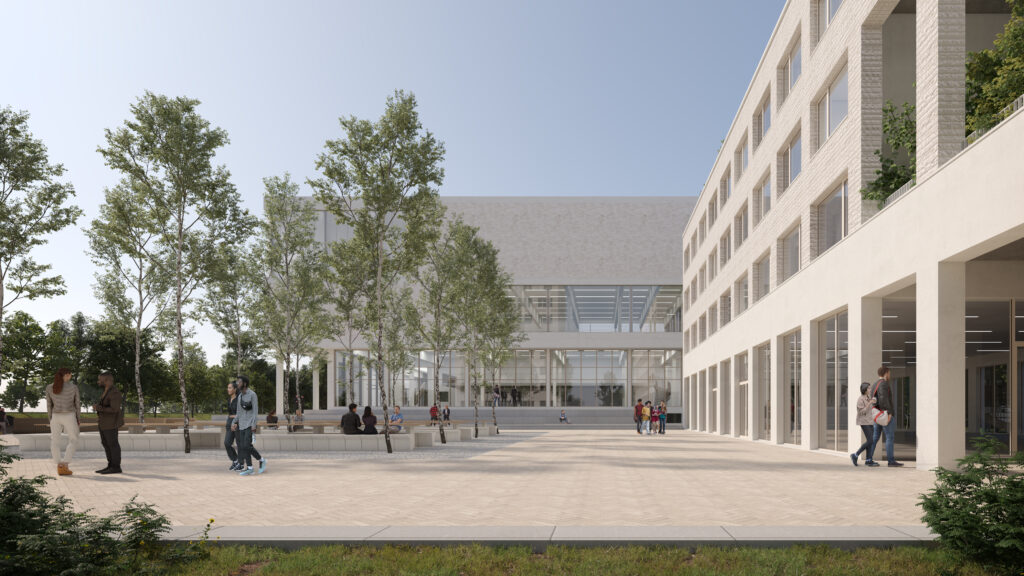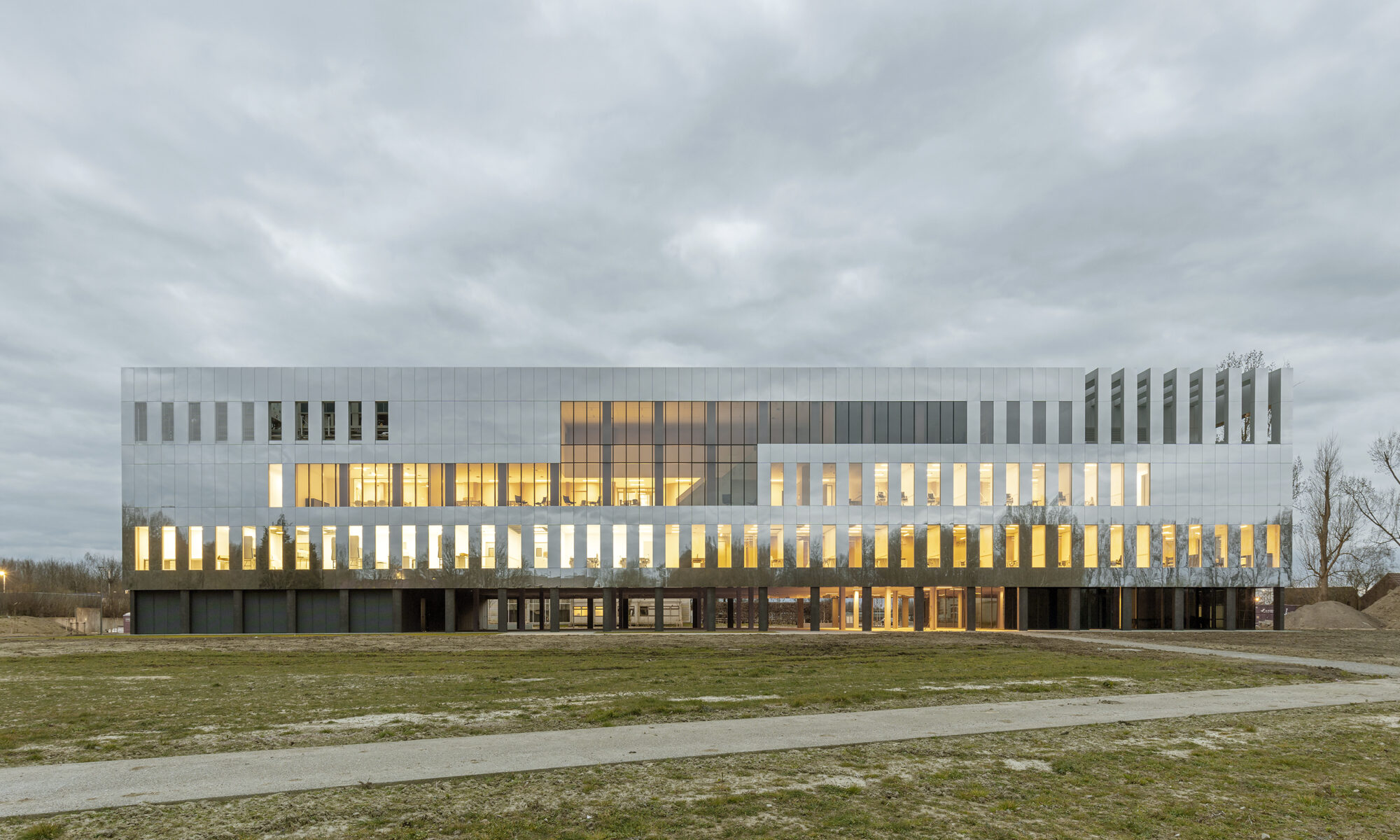The 20th anniversary of the University of Antwerp was accompanied by numerous major structural changes – including in terms of buildings and campuses. Take a look at 20 high-profile completions with Head of the Infrastructure Department Lieven Willems and its Director General Bart Heijnen.
‘In 2003, you had the UFSIA on Stadscampus and the UIA and the RUCA outside the city. Three universities were merged into one: today’s University of Antwerp.’ Director General Bart Heijnen looks back at a year that sparked change. ‘Then-Rector Francis Van Loon promised humanities students that when they started their bachelor in 2004, they would be able to continue their master years on Stadscampus by 2007. That is exactly what happened.’
“With modern facilities one can attract good researchers”
Bart Heijnen, Director General
The Applied Economic Sciences were already on Stadscampus, Arts moved into Buildings S.D and S.R, the brand new Building S.M on Stadscampus was allocated to the Faculty of Political and Social Sciences in 2006, and the Faculty of Law was assigned to Building S.V, which was previously a print shop, in 2007. It lies behind the equally more spacious and renovated library, which added a humanities reading room in 2008.
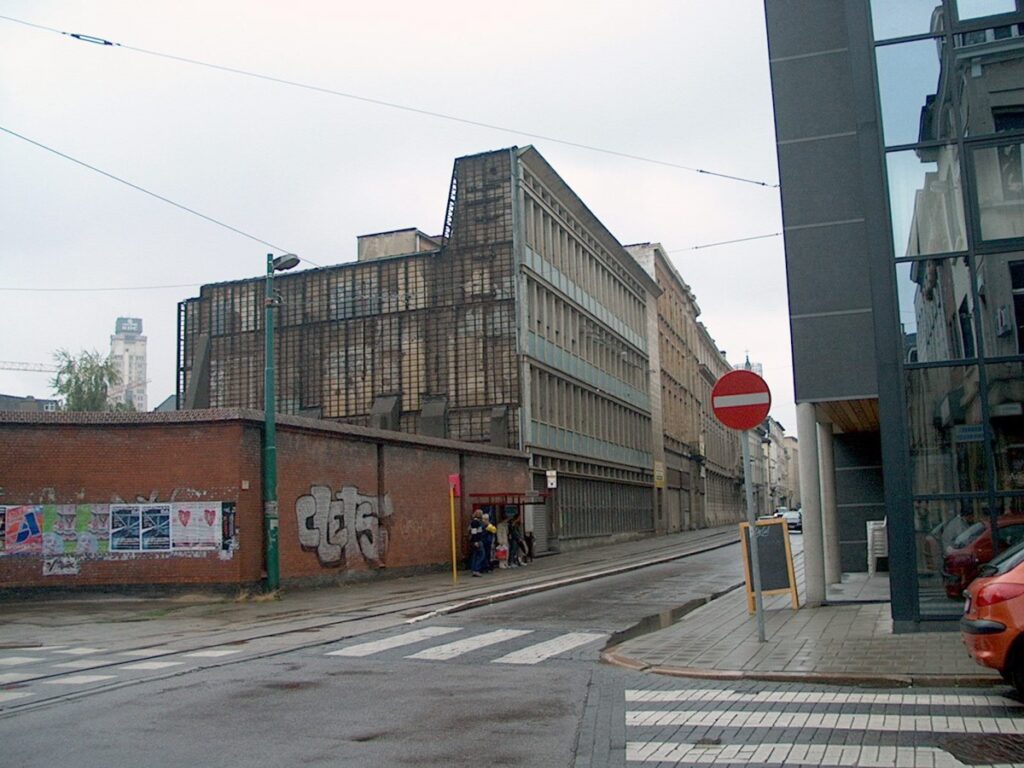
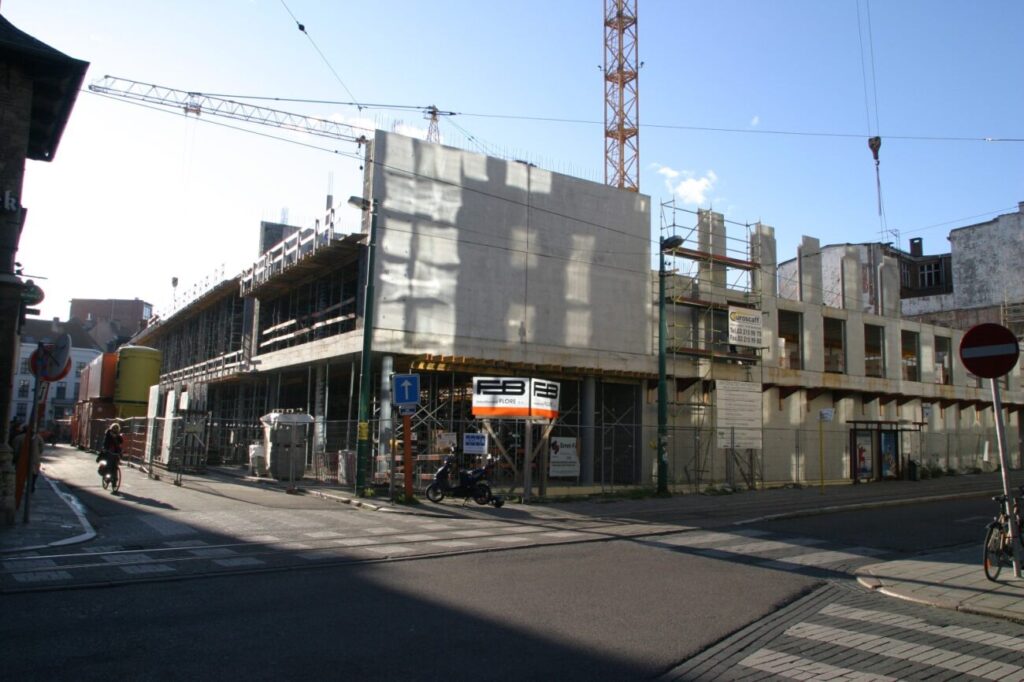
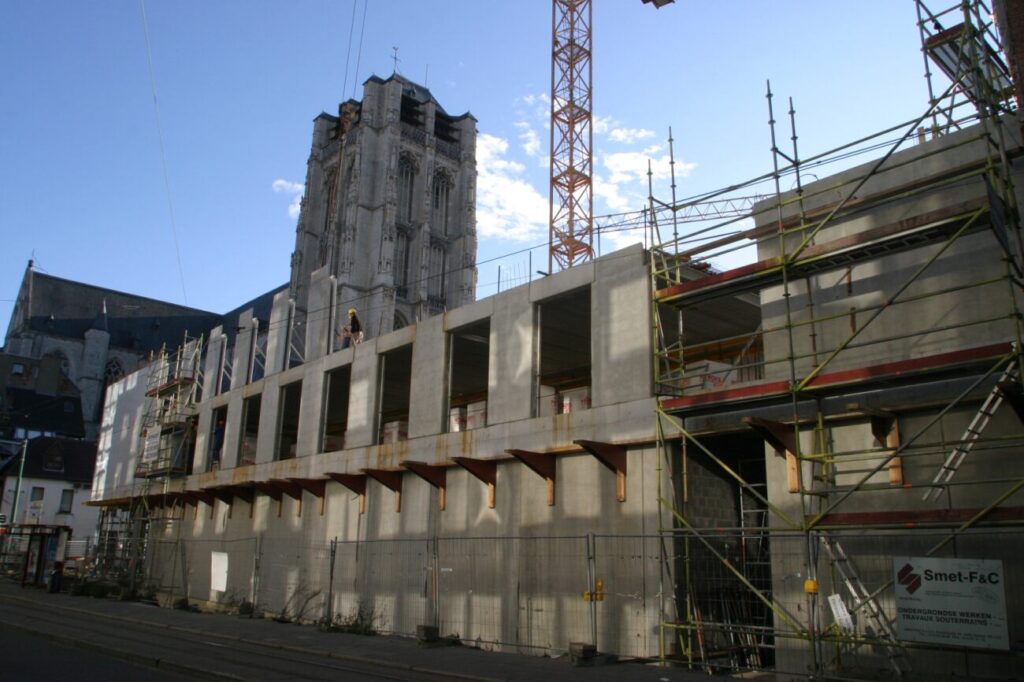
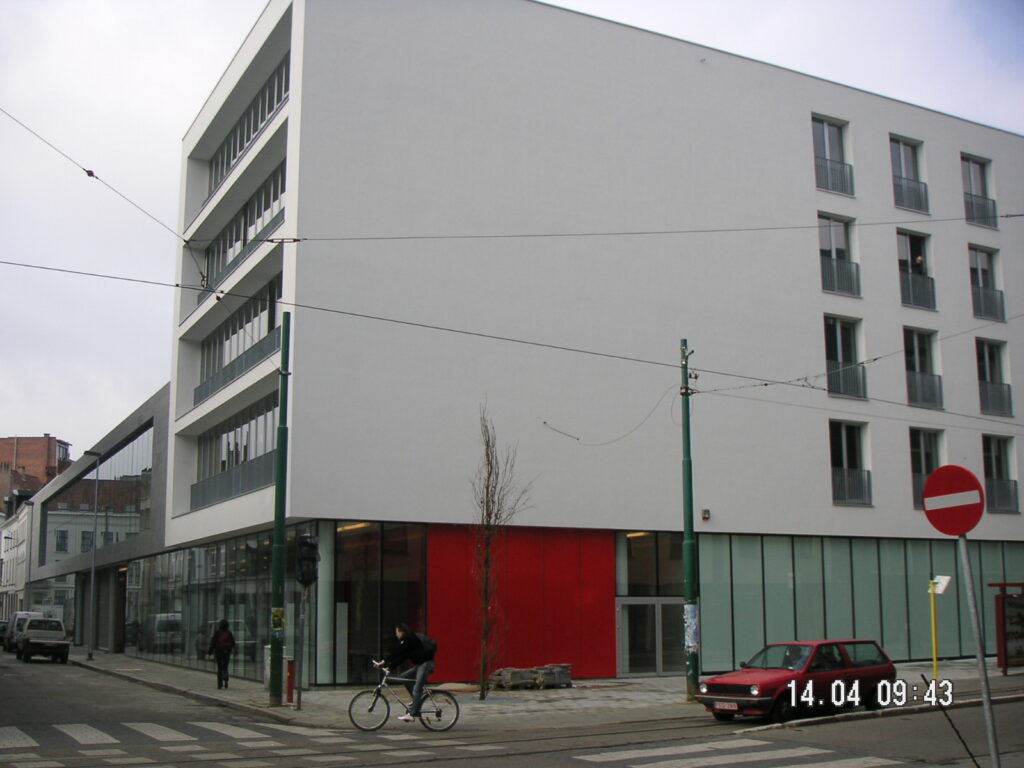
Heritage treasures
At that time a lot more students were enrolling on Stadscampus, so the university needed a suitable venue. The Grauwzustersklooster, or Building S.S, in Lange Sint-Annastraat was renovated for this purpose in 2007. ‘Since corona, there have been a lot more online enrolments, but the building is still used for a lot of PhD defences and events. So this is most definitely one of our heritage treasures,’ Heijnen says, before talking about the 16th-century Hof Van Liere , which was tackled in 2007. The left wing is home mainly to the offices of the Marketing and Communications Department, while the right wing houses the University Club – where conferences, lunches and dinners are organised. It is therefore one of our showpieces,’ he adds.
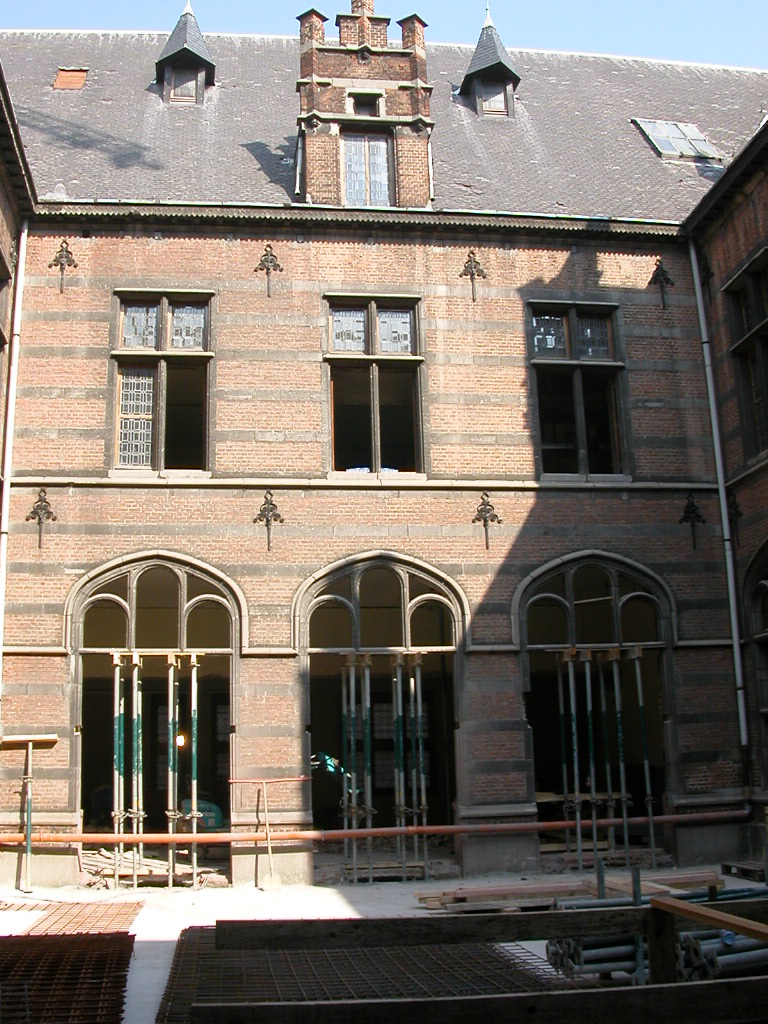
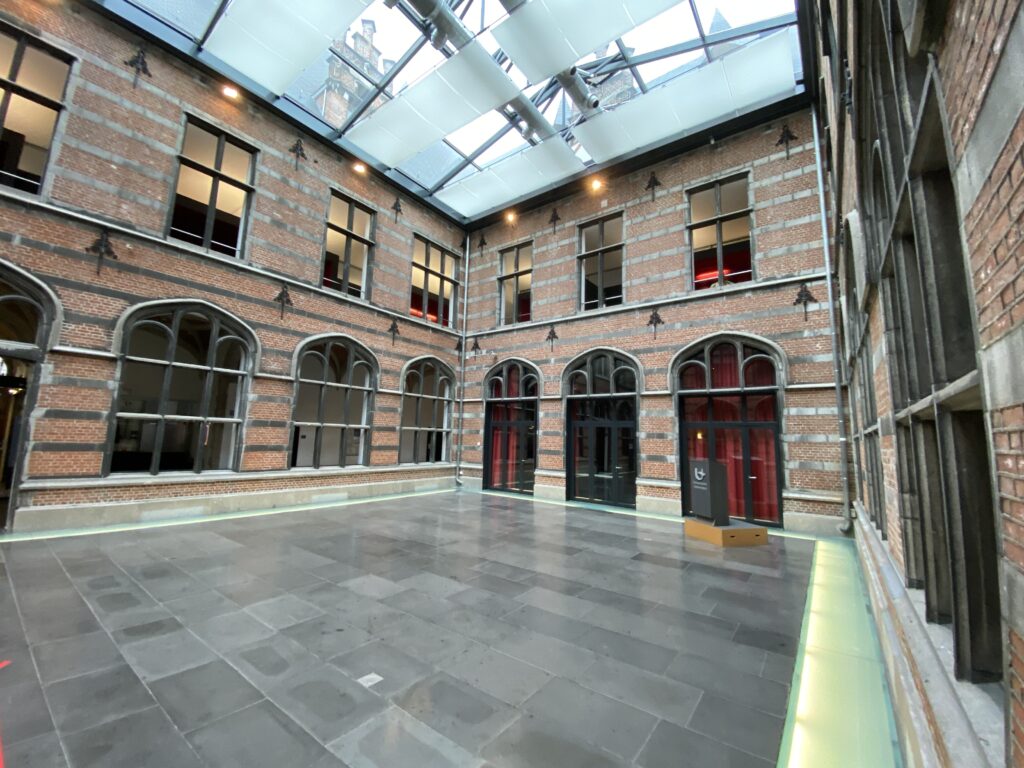
The changes on Stadscampus were clearly plentiful in those years, but on Campus Drie Eiken, meanwhile, Building D.A was designated to a number of research groups from the Department of Pharmaceutical Sciences in 2008, and in 2011 Building D.U was fitted out for the Molecular Imaging Centre Antwerp (MICA), a joint effort between the University of Antwerp, the UZA and industry.
Second wave
Shortly afterwards, the second wave of renovations and repurposing took place. Lieven Willems tells us more. ‘Internationally, it was no longer reconcilable that certain study programmes, in which you take a bachelor and a master degree, were based in a university of applied sciences and arts. Since many fields of study were transferred to the university, a lot of extra infrastructure had to be provided.
“Since many fields of study were transferred to the university, a lot of extra infrastructure had to be provided.”
Lieven Willems, Head of the Infrastructure Department
’Housing for the industrial sciences had to be incorporated. Campus Groenenborger was to be for the exact sciences and engineering sciences, and Campus Drie Eiken for biology and the broad cluster of biomedical sciences, involving very thorough renovations of Buildings D.S and D.T.
The central services were then grouped at Campus Middelheim, and so came the Infrastructure, the ICT, and the Health and Safety Departments to be located there. The ‘Brantijser’ Building was allocated to the Faculty of Arts to integrate the applied linguistics programme. In 2015, on Campus Drie Eiken, the Animalarium and the anatomy and microscopy room opened their doors in Building D.T-A. Meanwhile, komida at Campus Middelheim was also renewed.
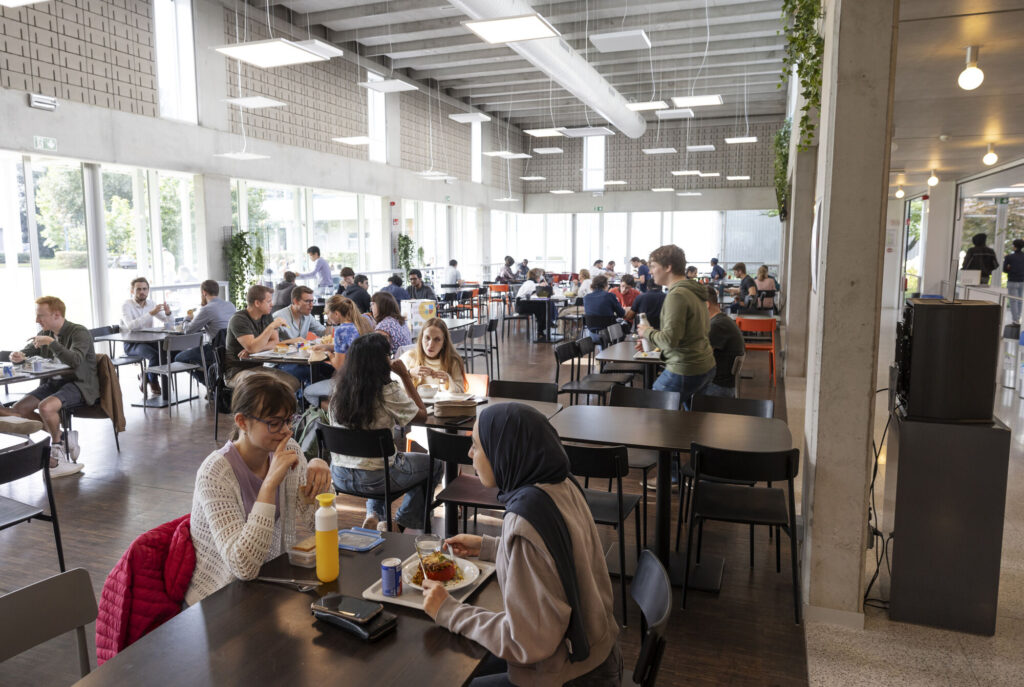
Year of handovers
A year full of completions follows in 2016. Building G.Z opens on Campus Groenenborger as part of the Faculty of Applied Engineering and a lot of renovated doors open on Campus Drie Eiken. The Department of Biology is allocated to Building D.D, our VIB department is extended in Building D.V-A, and the new Building D.O is for teaching and practicals. A year later, Building D.M on Campus Drie Eiken, the skills building for the Faculty of Medicine and Health Sciences and Physiotherapy, also opens, as do computer classes.
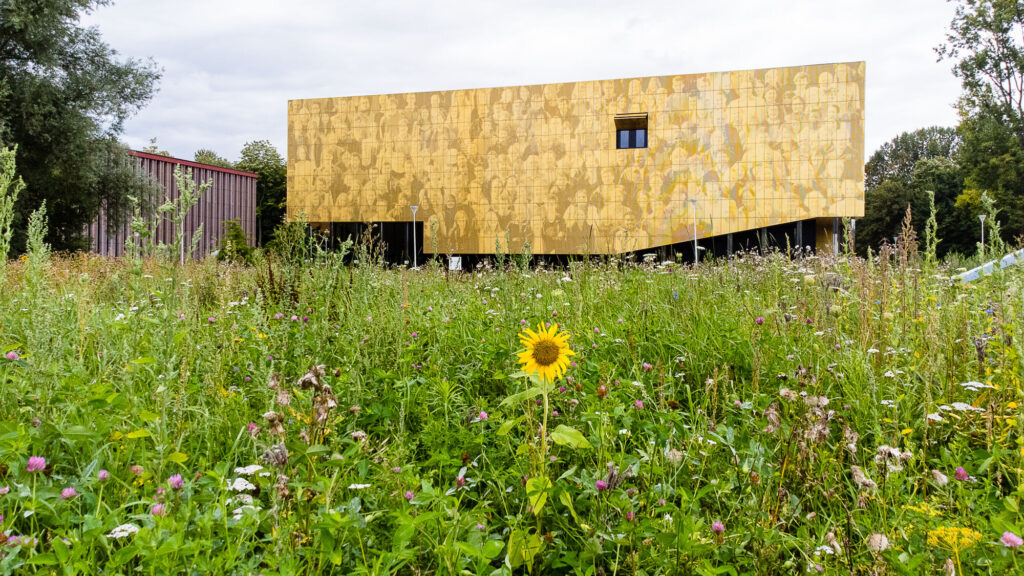
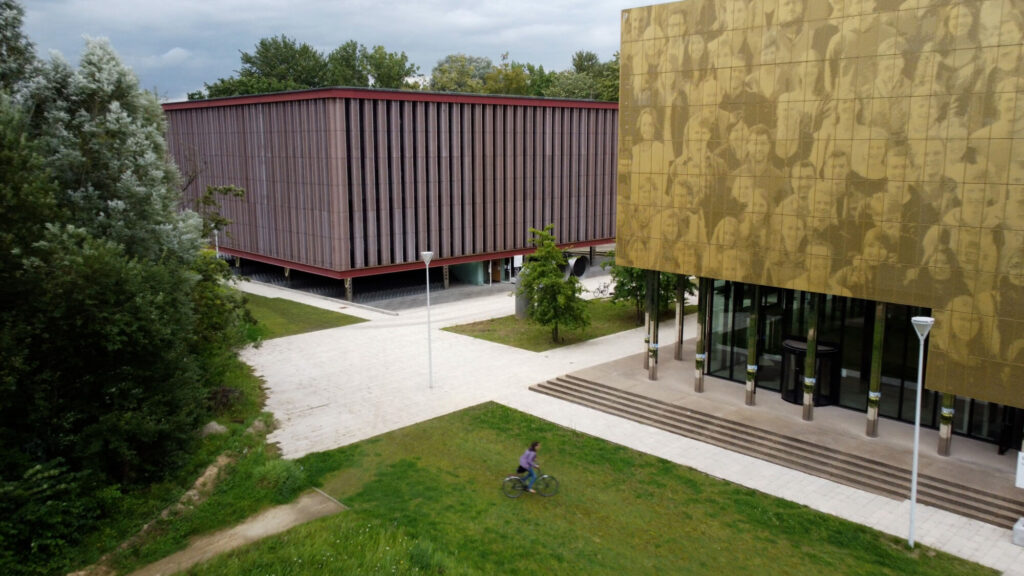
Making Mutsaard
In 2018, ten years after the renovation of the library on Stadscampus, the Making Mutsaard masterplan is presented – and how the buildings of the Royal Academy of Fine Arts will be remodelled and integrated in the coming years – in collaboration with Artesis Plantijn (AP) University of Applied Sciences and Arts. Two years later, in 2020, several new doors reopen on the Stadscampus. The student (residence) block is renovated and new student facilities open at 16 Prinsesstraat.
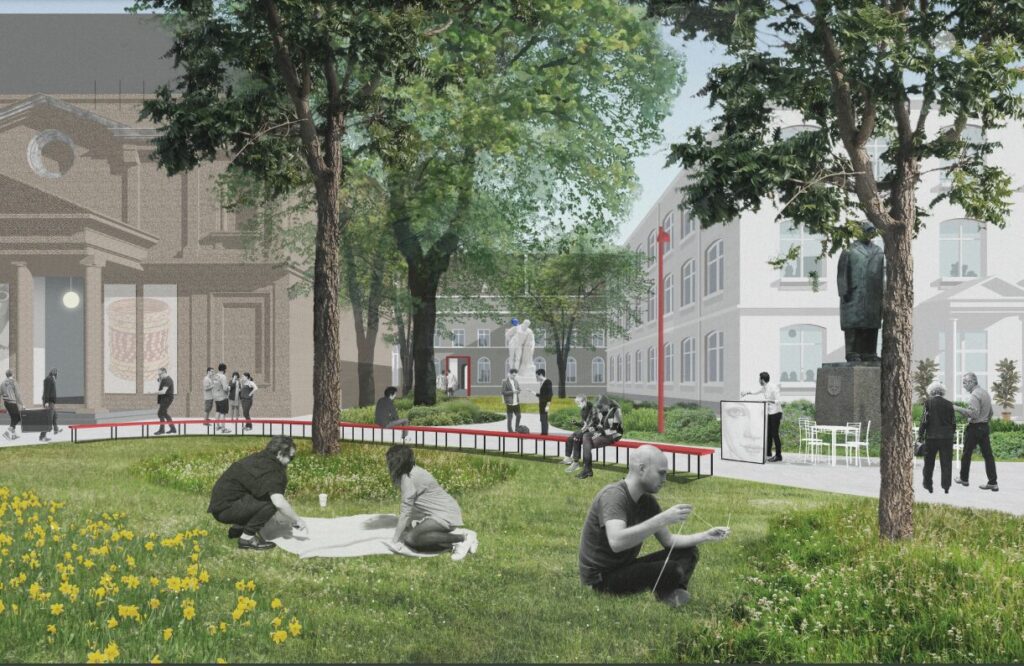
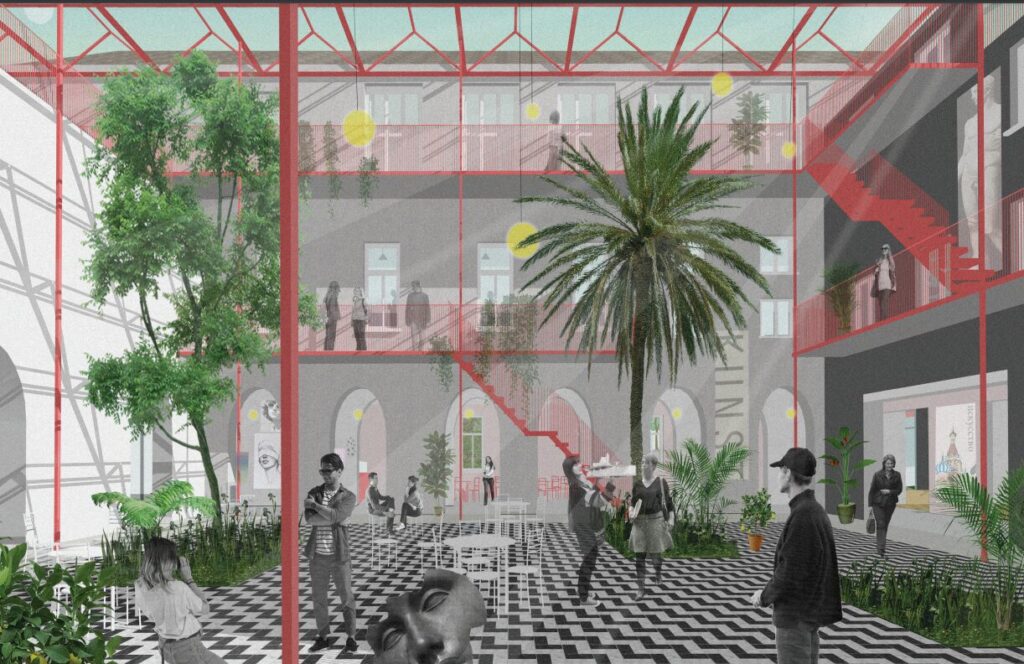
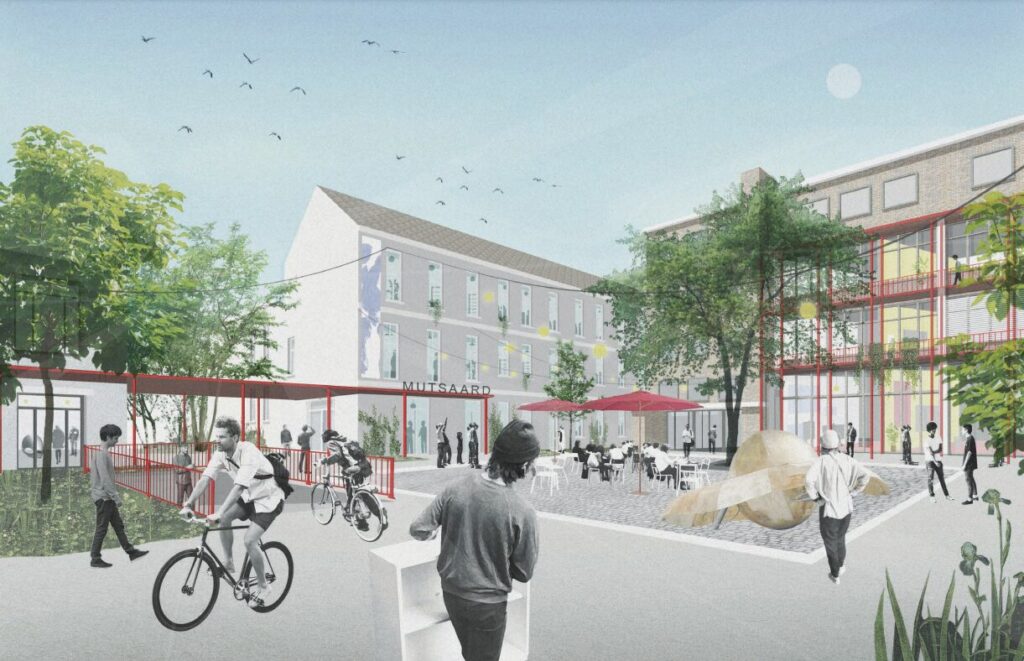
Technical highlights
The year 2022 brings with it two large-scale, very specific buildings. ‘Besides real heritage treasures, we also have some technical treasures in our portfolio. These modern facilities are important to attract good researchers,’ Heijnen says. ‘The corona pandemic and federal funding made Vaccinopolis at Campus Drie Eiken possible, to conduct vaccine research with subjects in a tightly controlled environment,’ Heijnen points out. The valorisation building BlueApp, which aims to help make the Antwerp chemical industry more sustainable, also opens its doors in 2022.
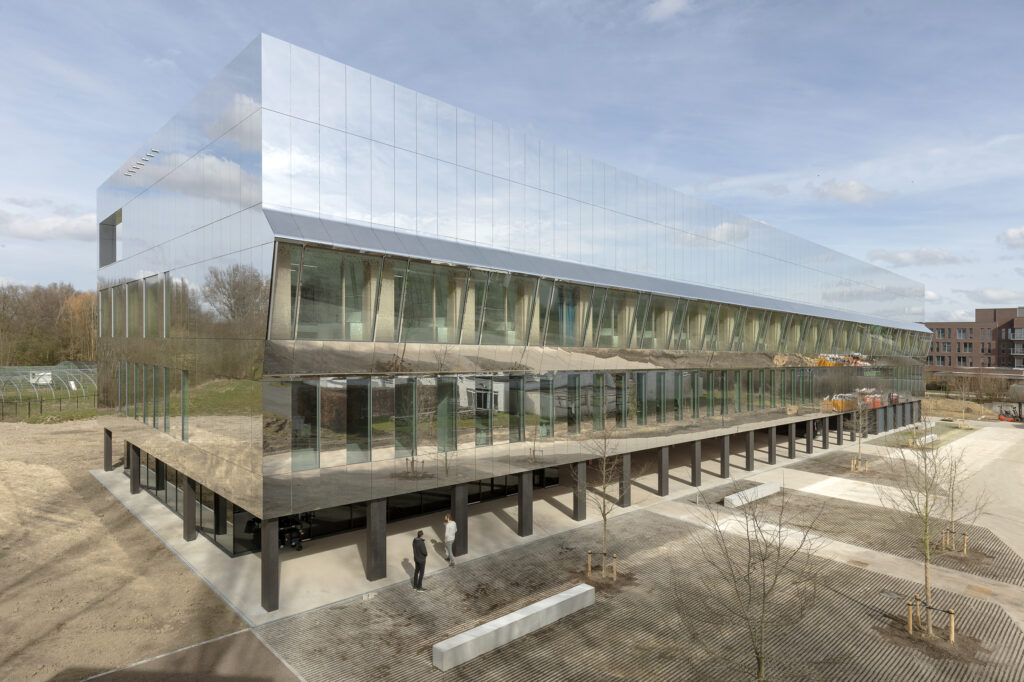
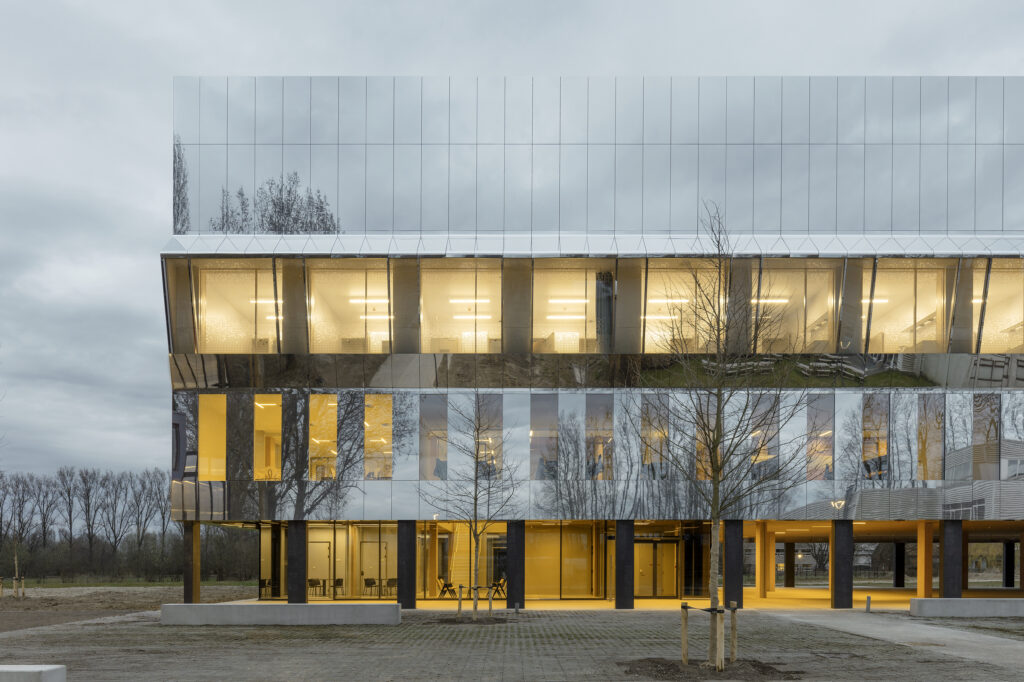
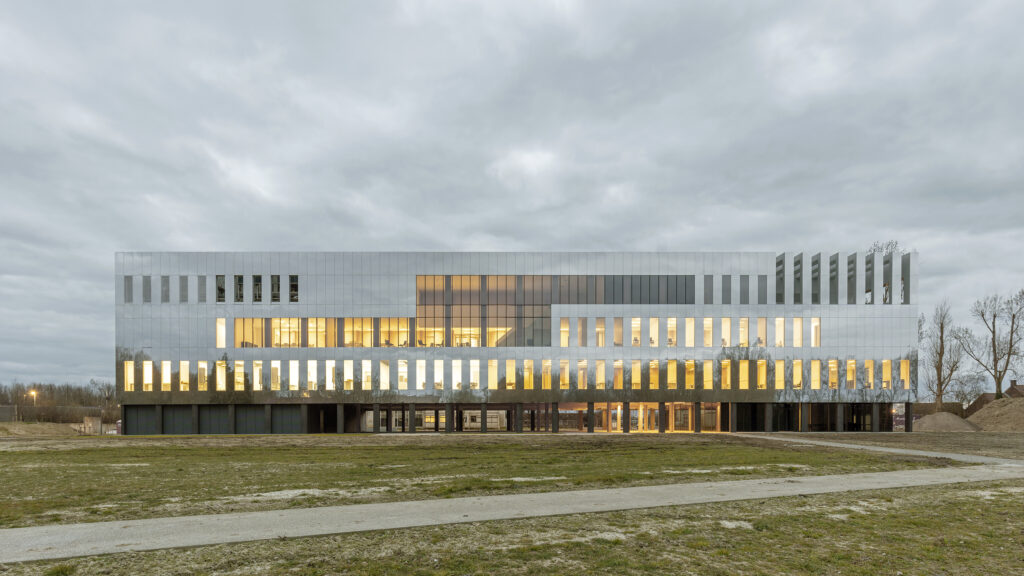
Successful architecture competition
‘In the early years we renovated many buildings with heritage value, then it was more technical buildings, but now recently the Paardenmarkt site also has great heritage value,’ says Bart Heijnen. In 2023, three of the site’s historic buildings are connected with modern glass walkways, and integrated paths and a passageway are created with Building S.R. The Paardenmarkt site has housed the Product Development Department since last academic year. ‘Keeping the department in the city was a conscious decision,’ adds Lieven Willems. ‘We organised an architecture competition, and everyone is very happy with the result. It also strengthens Stadscampus as a whole.’
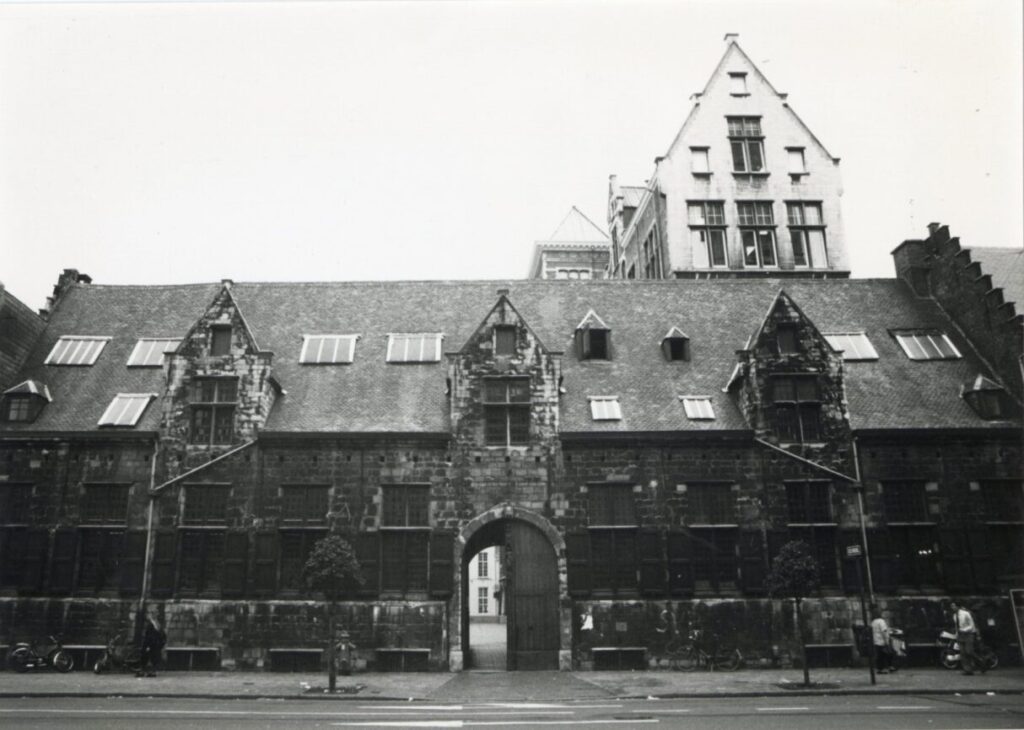
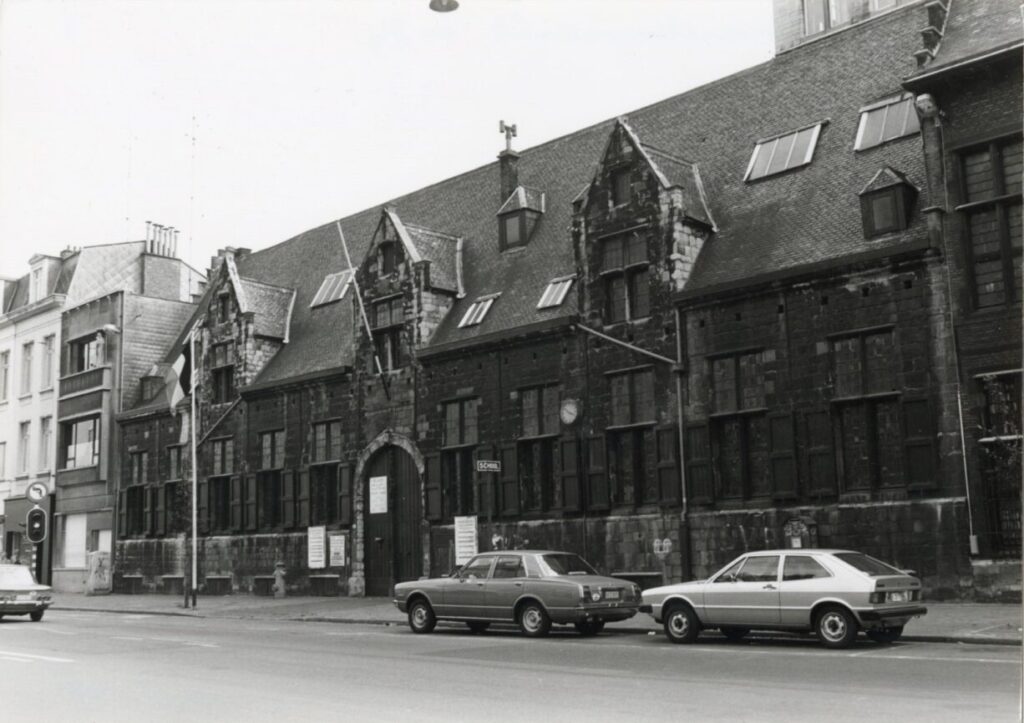
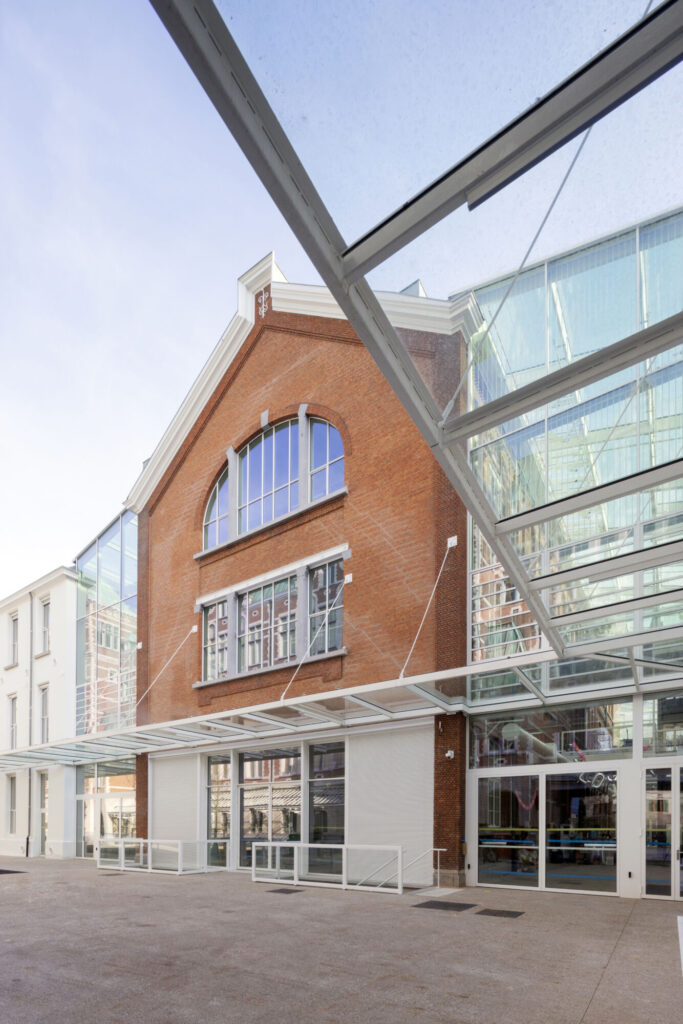
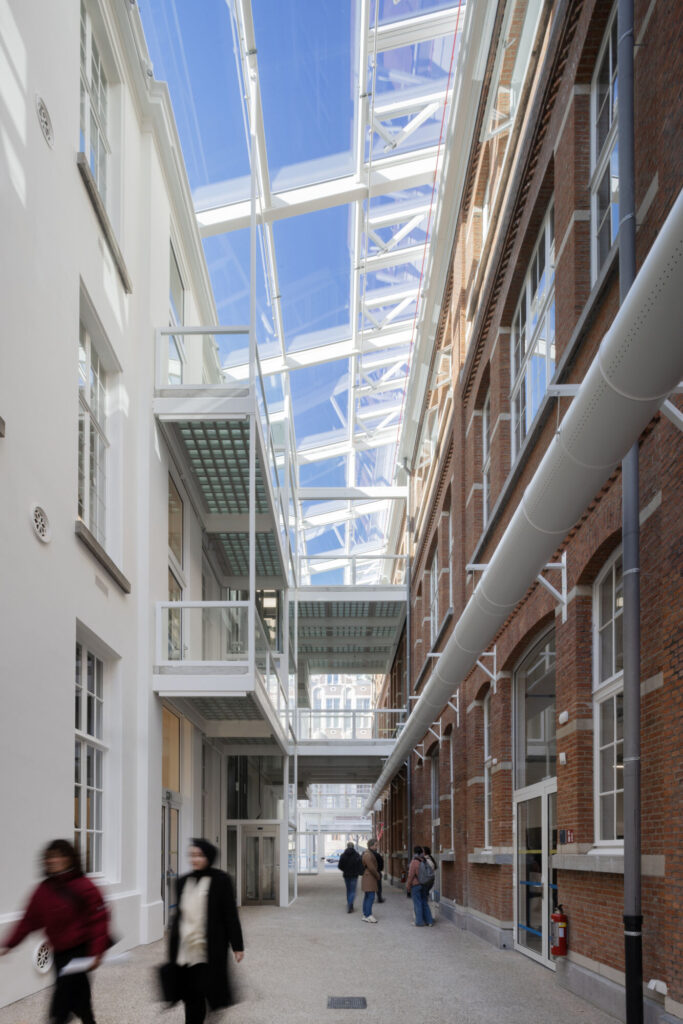
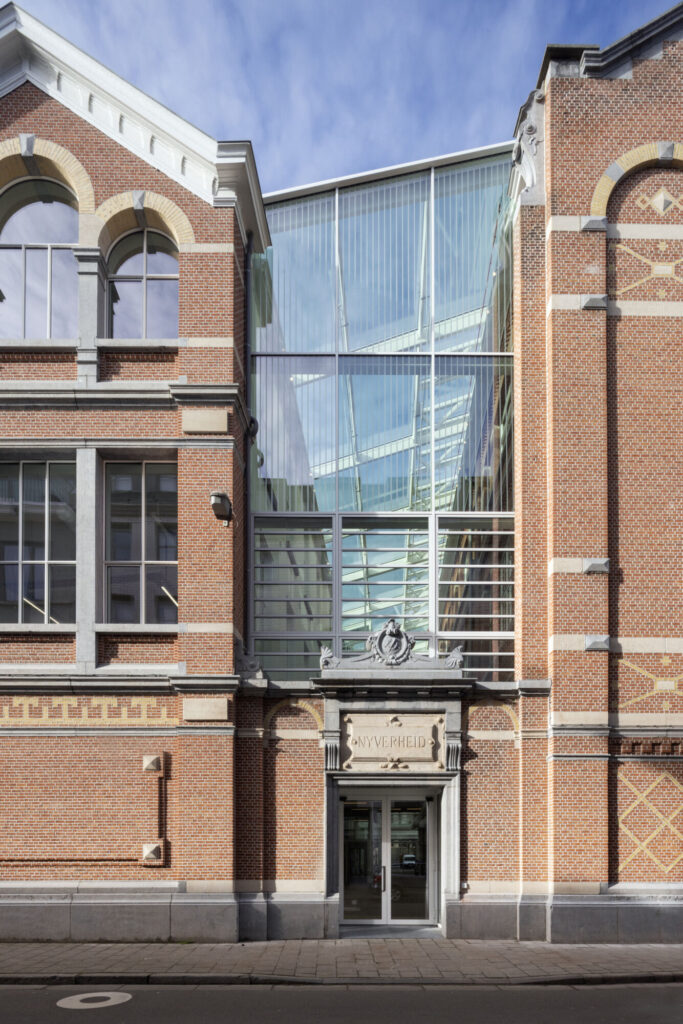
The near future
There is now some 50 per cent more floor space at the University of Antwerp than before the merger of the three universities. But what is different about conversions today compared to those carried out 20 years ago? ‘We now have to think much more about the sustainability of our buildings,’ says Heijnen. ‘That means more insulation and ventilation, but also getting by with fewer buildings, using everything inside more efficiently and using less energy. The buildings we have built recently are quasi-passive buildings. Twenty years ago, it was certainly not at the same level.’
‘The buildings we have built recently are quasi-passive’
Bart Heijnen, Director General
The current focus is on bringing Campus Drie Eiken more to life. Besides new paths and cycleways, the campus will soon get a new sports hall and komida, as well as a strength-training hall where physiotherapists and doctors can put their skills to good use. There will also be 225 new student rooms. On Campus Groenenborger, there is also the new, technically impressive Chemistry lab building.
