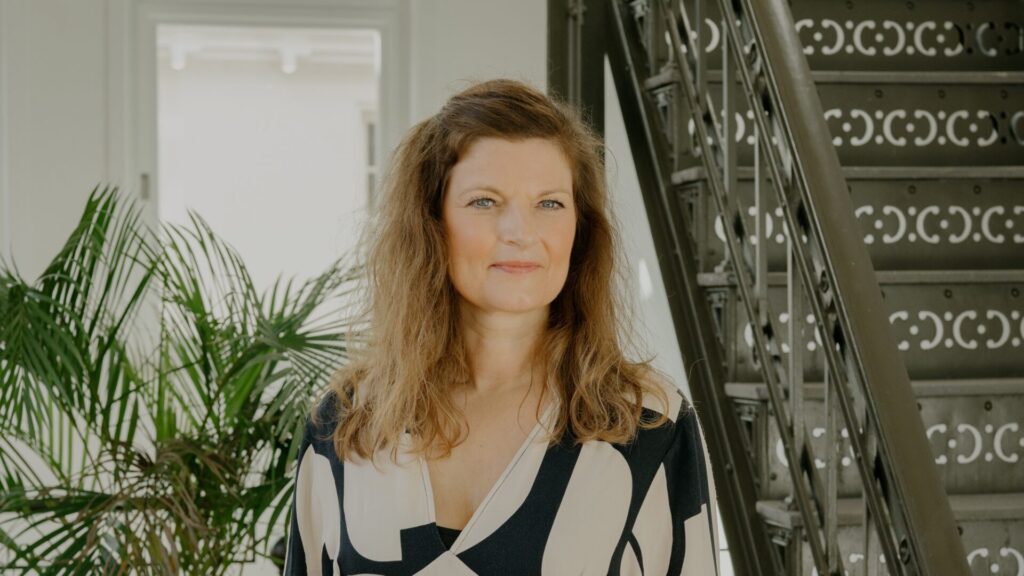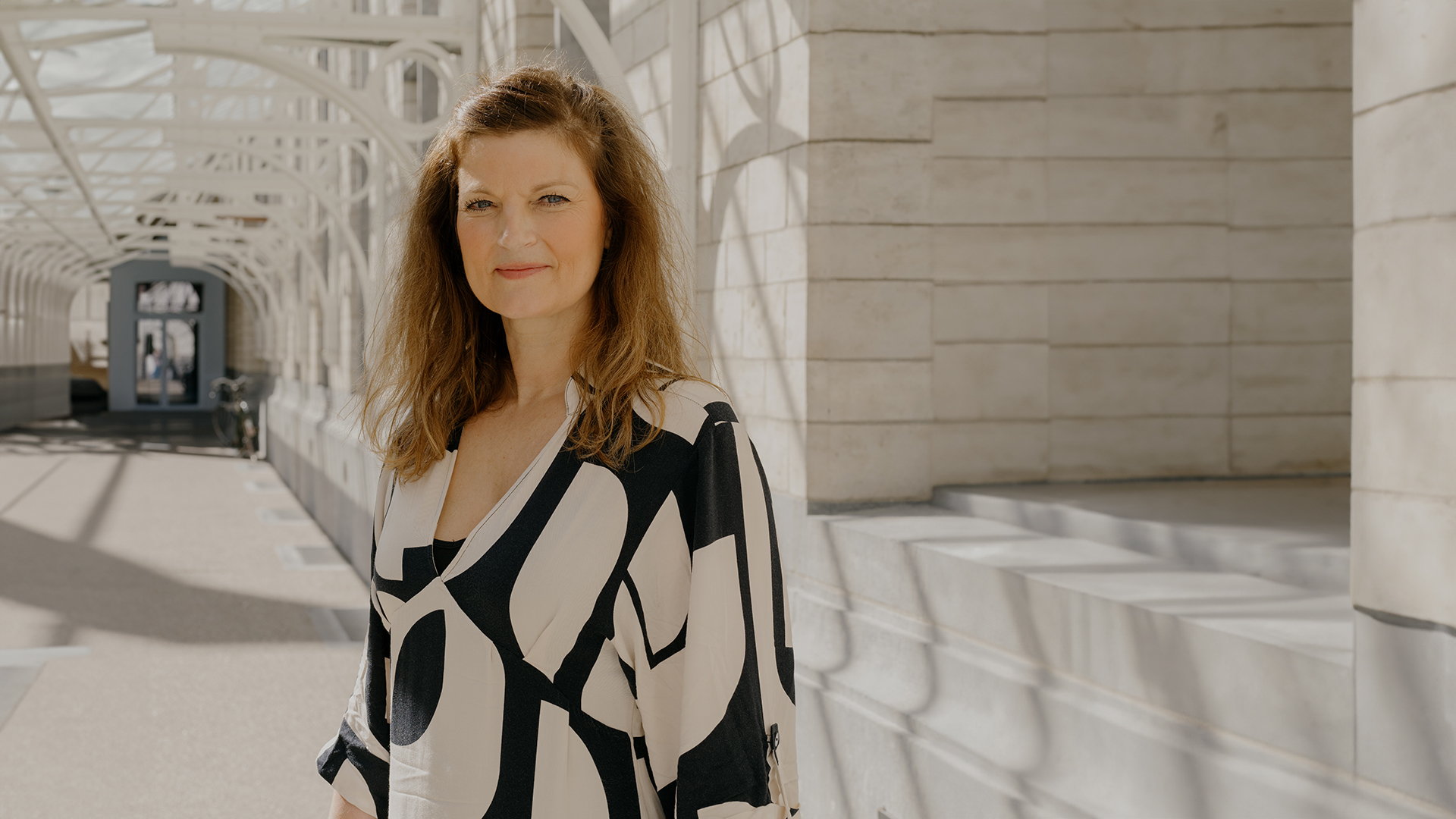Diversity as an added value and inclusivity as the norm – these areas of focus of UAntwerp do not only apply to UAntwerp’s education and policy, but also to the structure and usage of its buildings. We talked to Maddie De Pauw, expert construction projects, about an inclusive campus.
Hi Maddie, how do you make sure not a single user is overlooked when a building is renovated?
When it comes to big projects, regulations governing the accessibility of public buildings have been in place since 2010. These criteria are legally binding. But we obviously do a lot of things ourselves too. The timetable officers, for example, take stock of the needs of students at the start of the academic year and will then assign appropriate classrooms. For one thing, this ensures that people with limited mobility don’t have to go up and down stairs, for example.
Can you tell us more about the accessibility of the new Paardenmarkt site, a project you managed?
Historically, those were all separate buildings. The architects cleverly connected them to one another by putting footbridges and lifts in strategic places. There’s a big enough turning radius for wheelchair users everywhere, we’ve got rid of the pesky plateaus and we’ve used different door magnets to allow a couple of doors to stay open. There are also contrast markings on the stair nosing and you’ll find studded tiles throughout the buildings, to aid the visually impaired.
Is there anything else you keep in mind for disabled users in other buildings?
It used to be the case that lecturers’ desks were built on a step at the front of the hall, but we’re systematically eliminating those now, because they can’t be used by people in a wheelchair. And acoustics matter as well. Someone who’s hard of hearing can’t properly teach or be taught if the acoustics are bad. That’s why the new computer classrooms have all been decked out with sound-absorbing spray plaster. And the incline of the bicycle shed at the Paardenmarkt site is very gradual, so people with slightly less strength can still get their bikes into or out of the shed.

How about gender inclusivity?
In new projects, we include gender inclusive toilets for visitors and students. These are equipped with gender neutral icons, so people can choose which facility they want to use. We’re not changing all of them right away, as that wouldn’t make sense from a sustainability perspective, but whenever work needs to be done anyway we come in to steer things in the right direction.
Are you also looking at other things relating to diversity and inclusion, besides disabled users?
My colleagues are very involved in nature inclusive construction. At the Paardenmarkt site, we built compensation nests for swifts into the facades, in consultation with the Agency for Nature and Forests. We also made the last-minute decision to make the green zone on the inner courtyard much larger than originally designed and for the planting we deliberately chose indigenous plants, to promote biodiversity. As it’s a site with a lot of glass, we also put in clear contrast markings. I’m happy to report no birds have hit the windows yet.
What do you think are the most important challenges and opportunities when it comes to inclusivity and diversity in the building sector as a whole?
Last week, Product Development students had an immersion session at the Paardenmarkt site. They first went through the building in a wheelchair, and then blindfolded. This revealed that a toilet roll holder in the wheelchair user toilet had been placed too high. Someone in a wheelchair wouldn’t be able to reach the paper. The architect and contractors can really make a difference with small adjustments. That’s why raising awareness continues to be an important challenge.


