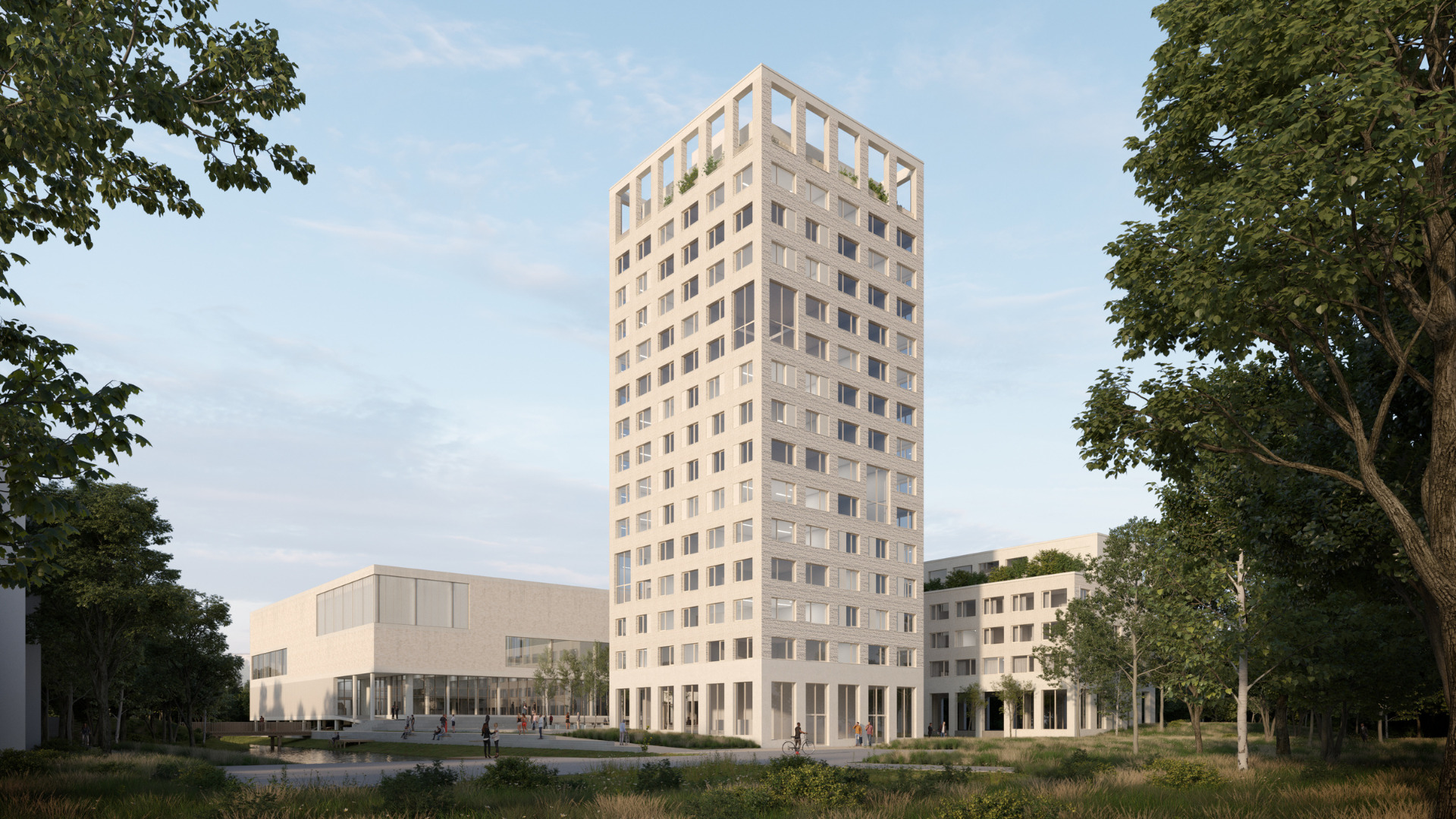The planning permission was approved, which means that project developer LIFE on Campus Drie Eiken gets its final green light. The plans? A new sports hall, a new student restaurant and lots of new student accommodation.
‘Campus Drie Eiken is home to around 10,000 students, researchers and staff, but the infrastructure is starting to burst at the seams’, Koenraad Keignaert, head of the Social, Cultural and Student Services Department (DSCS), says. ‘In terms of teaching and research infrastructure, we are in good shape now, because there are two new buildings with classrooms and research labs. But a campus needs more. Student restaurant komida has been struggling with a lack of capacity for years, teaching facilities were urgently needed for our Rehabilitation Sciences students who now have to constantly commute to sports halls nearby, and the student halls of residence are also in dire need of renovation, as they date back to the 1970s. Those three separate files were parked at different departments for a while, until we decided to merge them into one file named “Making CDE”.’
Getting students involved
A construction project file naturally only gets stronger by involving more stakeholders. This is why faculties, central services as well as students have been working together over the past few years in a working group to tackle the question of which facilities to put on campus. ‘It was very important for us that the students were also closely involved’, Koenraad says. ‘Creating a campus is an organic process and we challenged the students to create their own campus in a kind of cocreation model. Before the corona period, we met with them a lot. They were also in favour of more student rooms, a new sports and leisure centre, and an expansion of the student restaurant.’
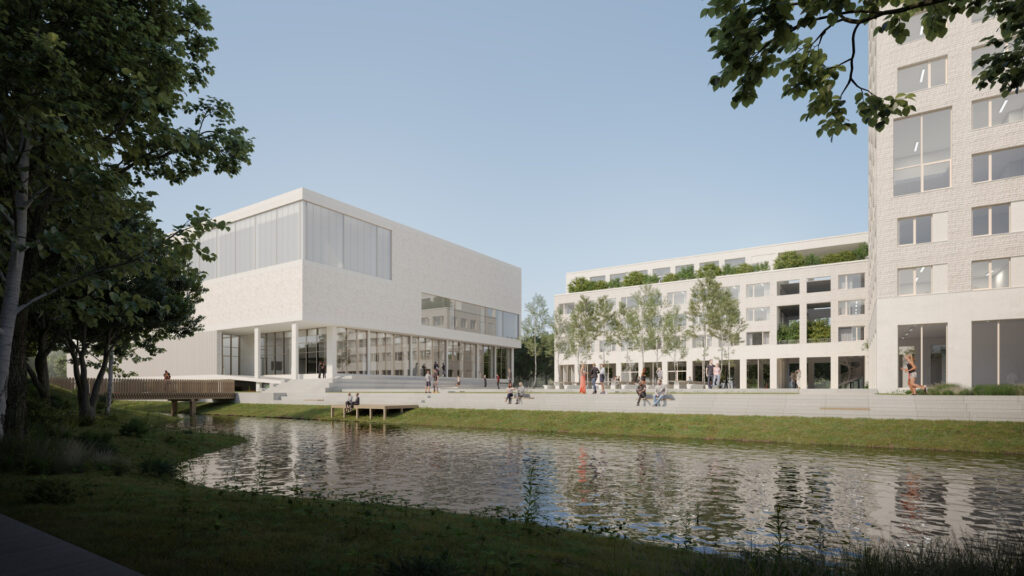
LIFE as an external partner
For this project we started looking for an external partner who could develop part of the campus. The proposal from property developer LIFE appealed the most to the university. LIFE then appointed the architectural firm POLO Architects, assisted by Felixx Landscape Architects and Planners to work out the project. The design looks impressive and fits in nicely with the existing buildings and green space on campus. There will be a large tower just under 50 metres high that will serve as a student hall of residence, a low cross-building that will also house student rooms, a large bicycle parking area and space for smaller commercial activities, and a large building that will serve as a sports hall and student restaurant with 400 extra dining places.
Social student halls of residence
‘One of the conditions for this assignment is that at least 120 student rooms – the number of rooms in the outdated student halls of residence – should be offered at social rates’, Koenraad clarifies. ‘Running the sports hall and Komida will also remain our responsibility. The sports hall will be used for practical education, but also for all kinds of sports activities, such as volleyball, basketball, indoor football, fitness, etc. We are building the hall according to the standards of the Sports Federation so that we can also host tournaments. And on the weekends, there is room for the local community and individuals to also come and play sports.’
‘It was very important for us that the students were also closely involved. Creating a campus is an organic process and we challenged the students to create their own campus in a kind of cocreation model.
Koenraad Keignaert – head of the Social, Cultural and Student Services Department
Sustainability & energy efficiency
By creating an attractive campus 2.0, our university is preparing for strong future growth in the coming decades, but it is also realising the plan to become more sustainable and energy efficient. ‘We are working on a large-scale energy transition on campuses to gradually phase out all fossil fuels’, Seda Malef of the Infrastructure Department shares. ‘The new campus plans had to consider this as well. The new buildings will be equipped with solar panels and there will be water recovery (all sanitary facilities will be flushed with rainwater). On the top floor of the tower building, there will be a roof terrace with lots of greenery. It is our ambition to build in a “climate-adaptive” way.’
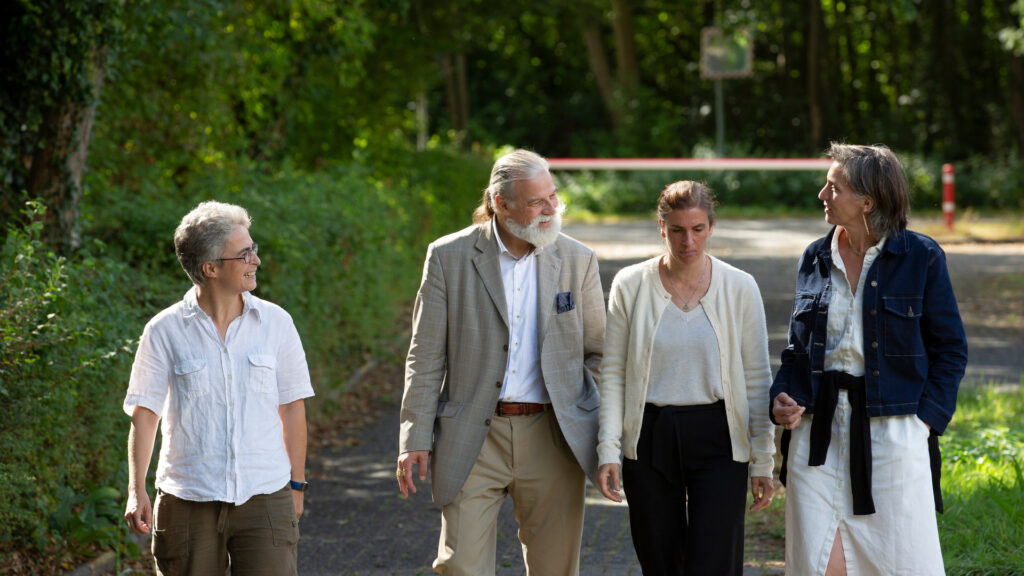
‘As a matter of fact, we deliberately chose to set the new building almost entirely on car park 3. By doing this, we keep most of the existing green space and reduce the building’s footprint’, Marleen Clerinx of the Environment Office adds. ‘The water feature between Building R and car park 3 will also carefully be expanded, and all the water on the campus will be connected. The square in front of the new building will be paved with baked clay paving stones for optimal water permeability. This is a real necessity with the current water shortage.’
Car park 3 temporarily unavailable
How will the construction impact members of staff? During the works – which start on 12 December – car park 3 will not be available and so there will be significantly less parking space on campus for the next two years. People will have to keep that in mind. Fortunately, the new design will include a large car park under the sports hall, and the few parking spaces we lose around the new building will eventually be added to the current car park 2. In addition, the ‘overflow car park’ will be opened from January 2023. The current bicycle parking area at Building R will remain in use for the time being and will be replaced by a temporary alternative during the construction process. Afterwards, it will be given a place in the new building.
Replanting trees
Building the new campus will inevitably have an environmental impact. ‘Unfortunately, a section of forest stock has to be removed’, Carla Uwents of the Environment Office explains. ‘We have explicitly opted to not financially compensate this forest removal. Instead we will plant new trees on campus along the Struisbeek. These trees will then have a chance to form a new forest there. The Struisbeek meanders across the campus and forms the natural border between the municipalities of Edegem and Wilrijk. Last year, some 30 alders were already removed from car park 3. Since these trees were still very young, they could be scooped out with a special “plant shovel” and replanted elsewhere.’
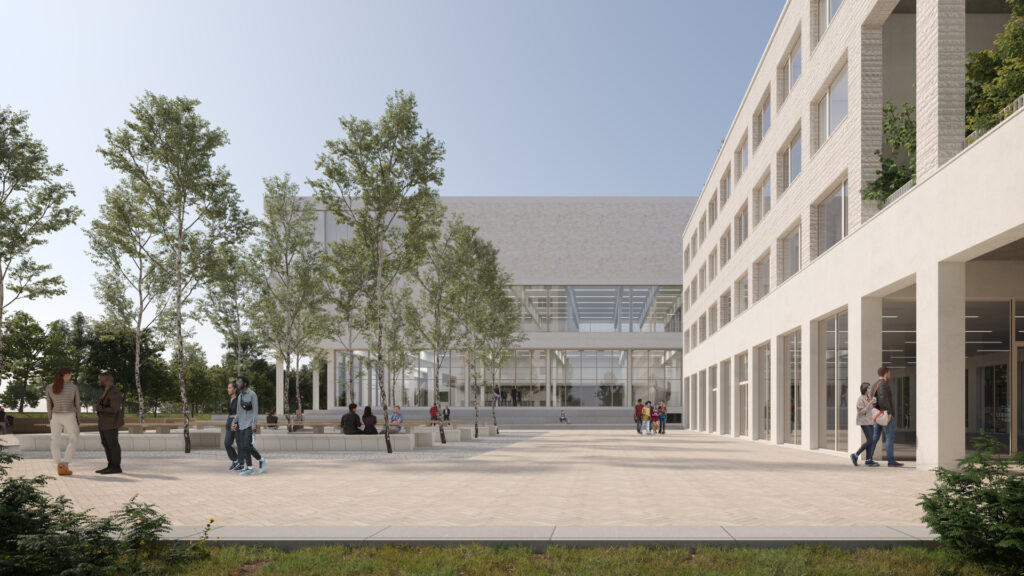
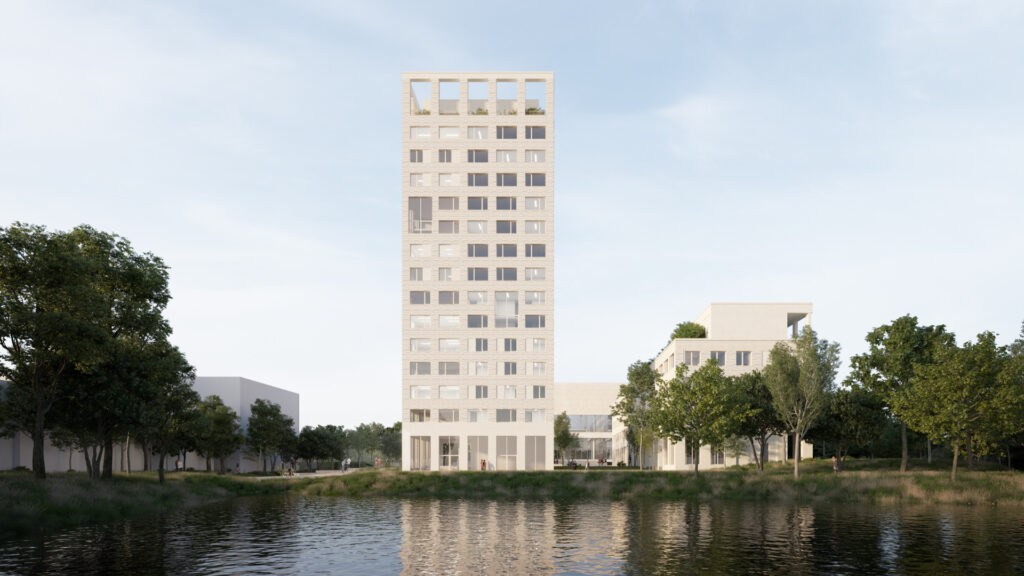
Construction will start in March 2023 and will take two years. After that, Campus Drie Eiken will have a real centre – a lively ‘heart’. ‘The new facilities will once again make this campus a vibrant place with plenty of space to eat, meet, study, relax and live’, Koenraad believes. ‘We are making every effort to create more quality of life while sustainably using energy, materials and space.’
Follow the latest updates around this project via this webpage.


