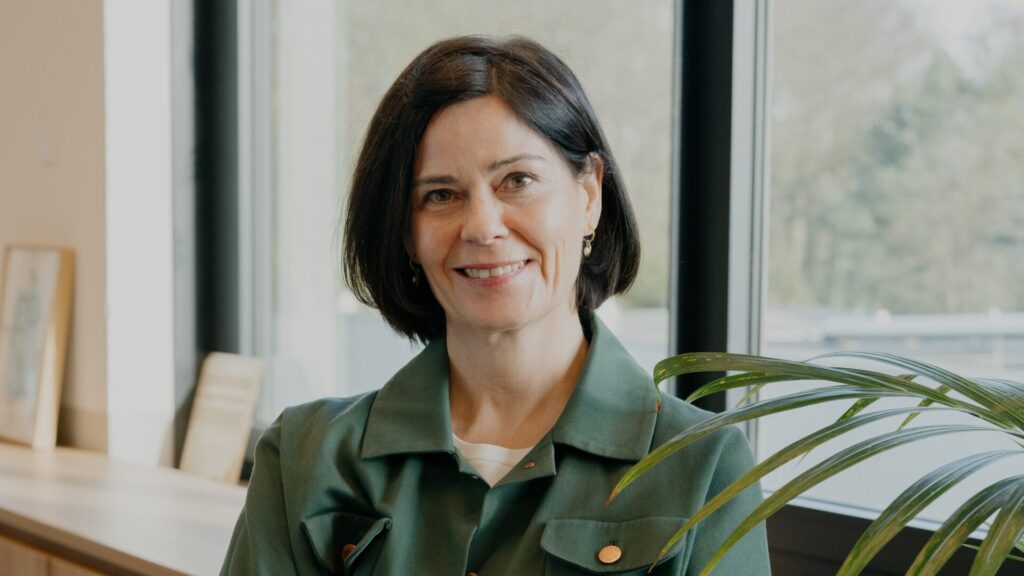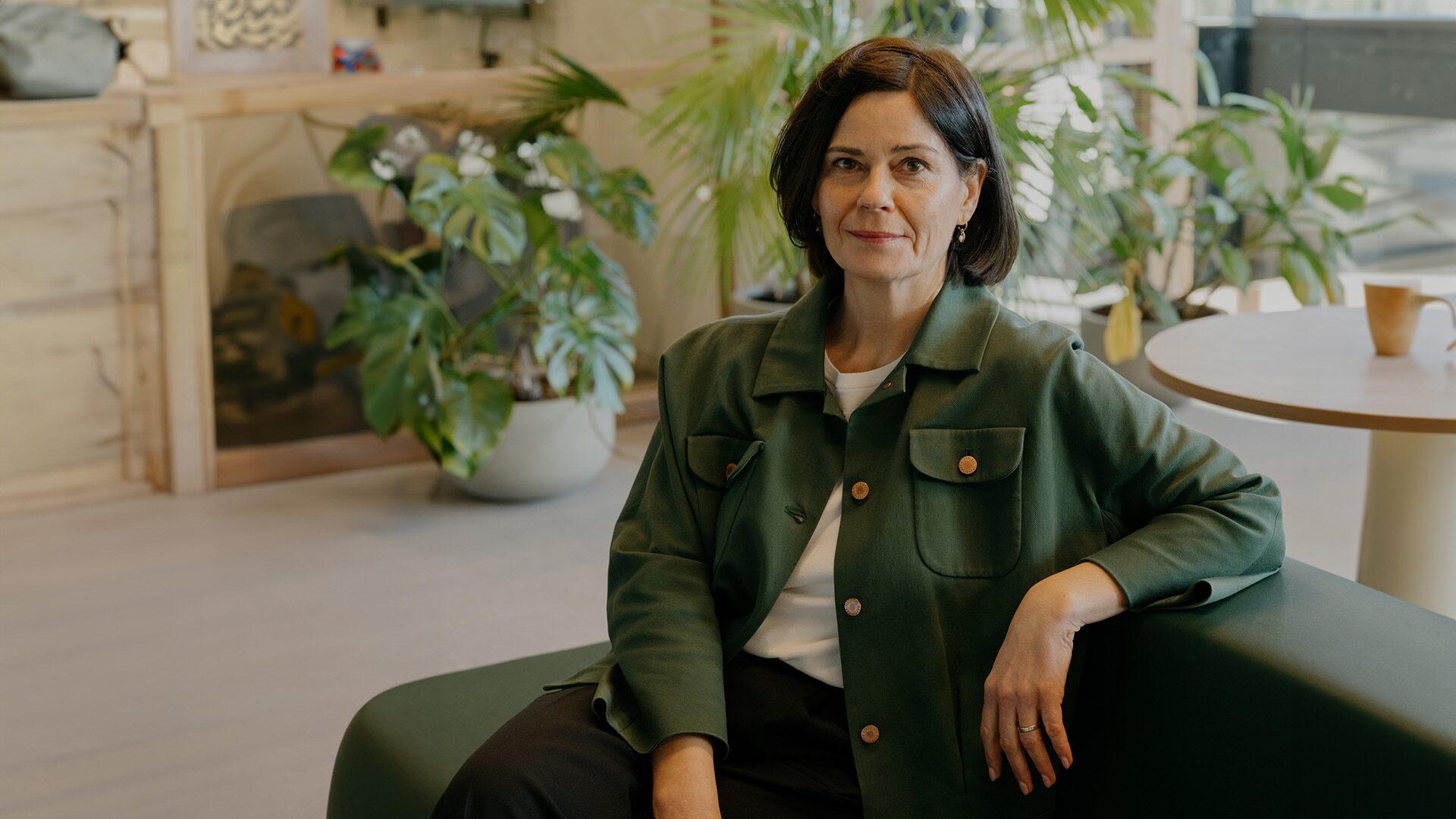‘The end users had to have their say on the designs.’ Veronique Rega from the Library and Archives Department explains how the renovation of the library on Campus Groenenborger was a collaboration with students. The project shows how students can be fully fledged cocreating partners at UAntwerp – an important line of strength for the university.
Veronique, in 2020, the newly renovated library on Campus Groenenborger was finished; it was officially opened in 2022. Why did it need renovating?
The library had been too small for quite some time and was also really dated. The furniture was old and worn, the windows no longer closed properly and it was full of draughts. In 2013, the universities of applied sciences and arts were integrated at UAntwerp, adding 1000 engineering students to Campus Groenenborger, making a renovation even more urgent. We started working on the project in 2015.
What’s different now?
First of all, the area has gone from 600 to 1088 square metres. But a library is also used in a different way now than, say, 20 years ago. Different types of space were needed: quiet workstations on the one hand, but also group workstations and a bib lab, with 3D printers and laser printers. Would this all fit in those 1088 square metres? That was exactly what we asked Michel Corthouts, at that time the head of the Interior Architecture programme. We struck gold, because we were seen as a good case study for the third-year undergraduate thesis.
How did the students come up with the design?
In total, as many as 32 students chose the design of our library as their final project. And we, from the library, joined the jury. We also felt it was important that Engineering and Science students, the effective users of the library, had their say on the designs. So then, we exhibited the eight best designs in the library itself and asked users to vote for the best design or idea in a design. A total of 175 students voted.

What did the students think was important? Which things came up the most?
It became clear that students wanted a modular, flexible and multifunctional library, with space to study and collaborate, but also with space to do other kinds of work. Window-facing workstations and variable seating options proved a must. The interior design had to be fresh, modern, lively and open, and natural materials and living interior planting were also high up the list. We passed on all these findings to PUURarchitecten from Mechelen, the architectural firm that drew up the final design.
The renovation of the library at Campus Drie Eiken is also on your wish list. What have you learned from your collaboration with students?
Actually, we want to get started even sooner with student input. Michelle Bylemans of the Faculty of Design Sciences wrote a PhD thesis on user-fit design. Under her guidance and that of her colleagues, we intend to work with library users of on Campus Drie Eiken to tailor the design to best suit their needs.
What would you recommend to other staff members who also want to involve students in a process?
Start working with the students in good time, as their bachelor’s or master’s thesis is scheduled at the end of an academic year; working with them means fitting in with their schedule. Also, make sure you know which student expertise you can use for which part of your project, because working together means getting everyone’s approval on the final design.
The lines of strength are guidelines on how you can shape your work. Now it’s up to you to put the mission in motion. Find out what else UAntwerp stands for.


